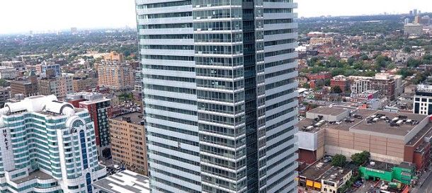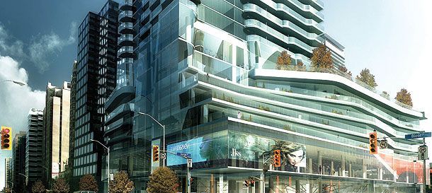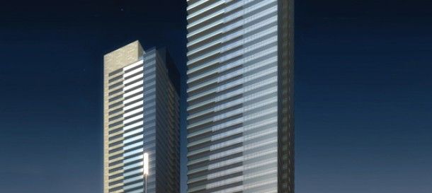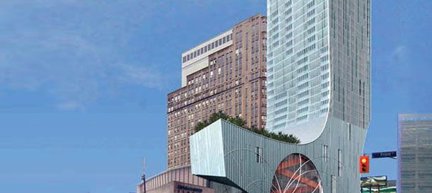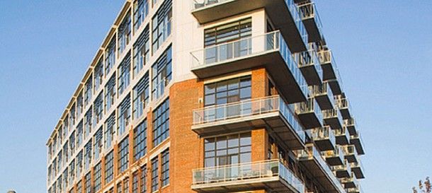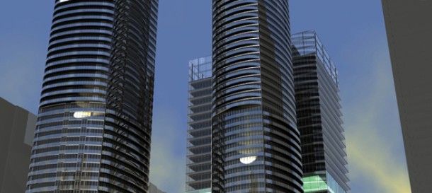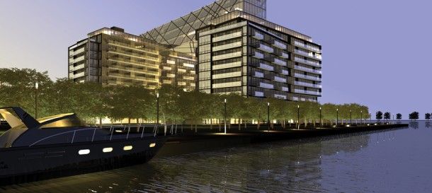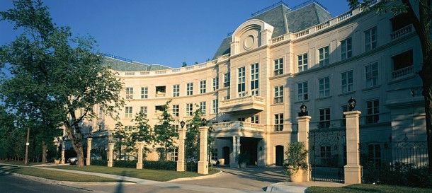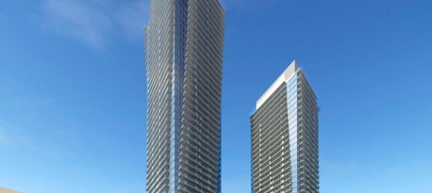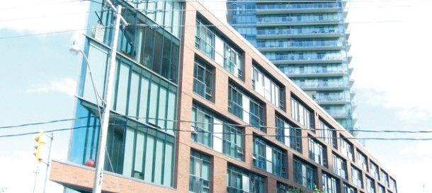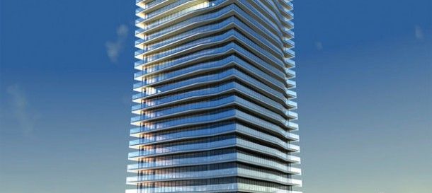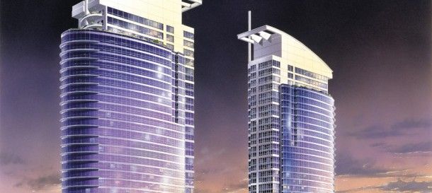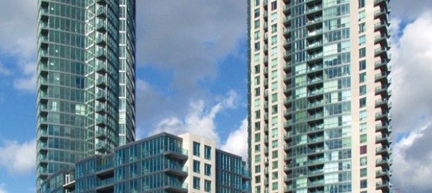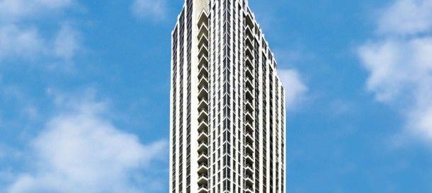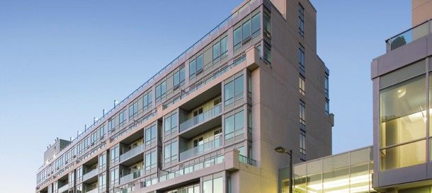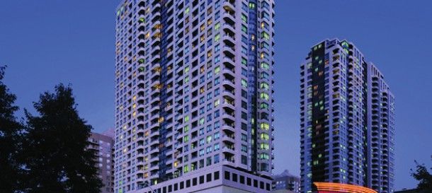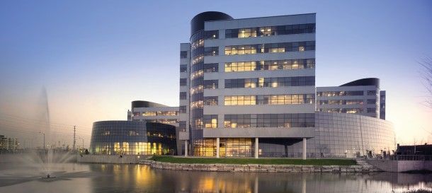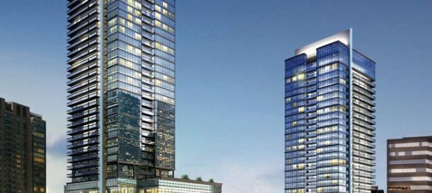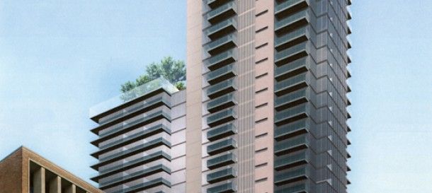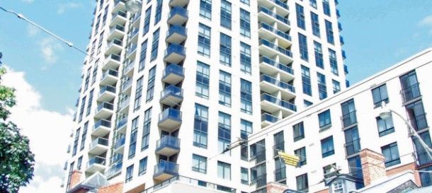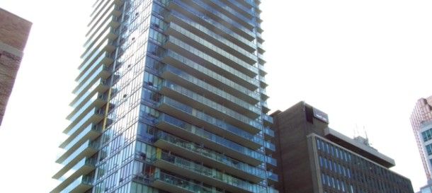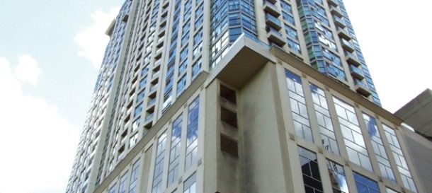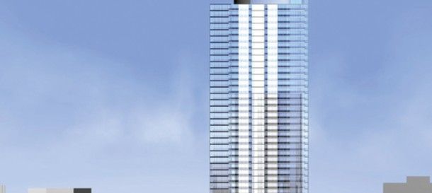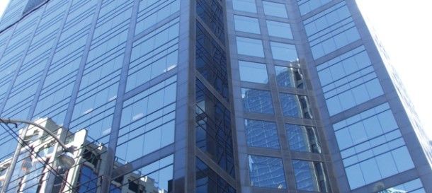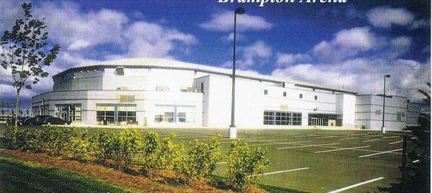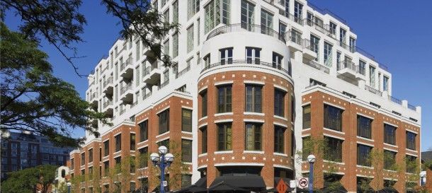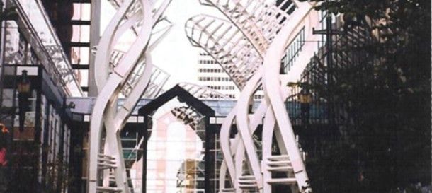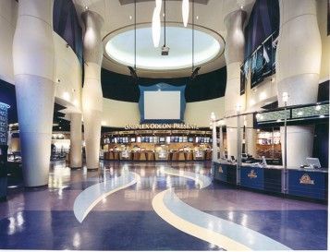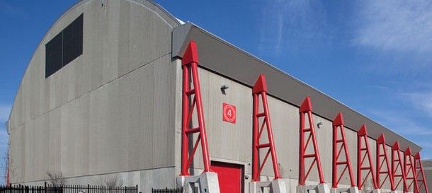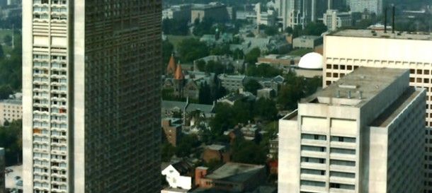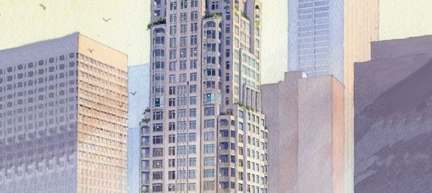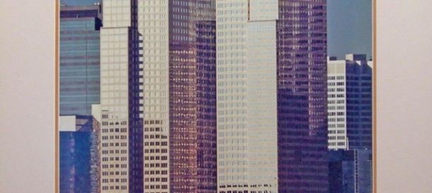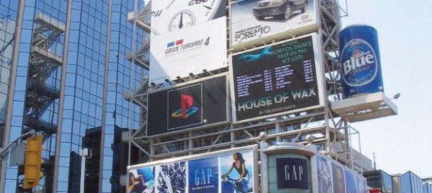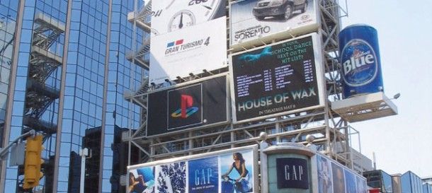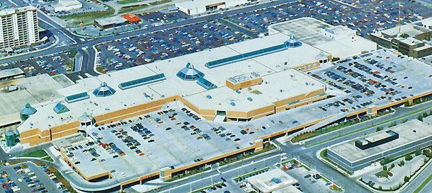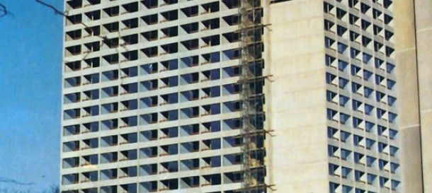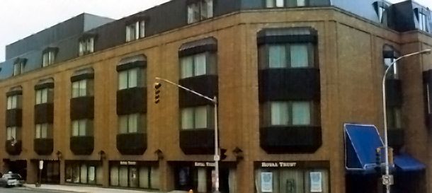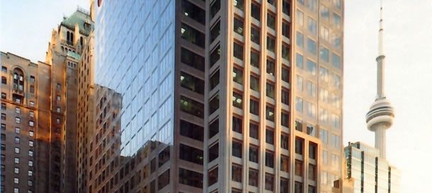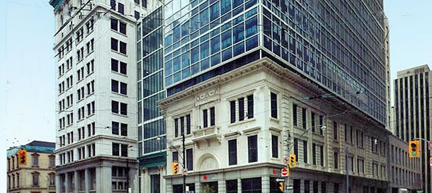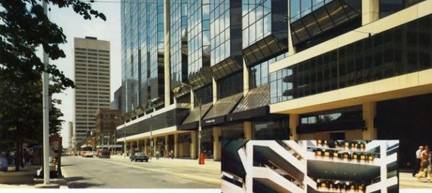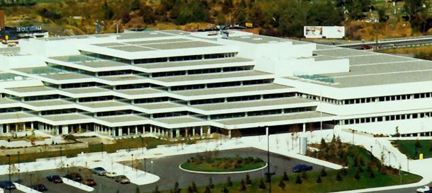Get in touch
555-555-5555
mymail@mailservice.com

Projects
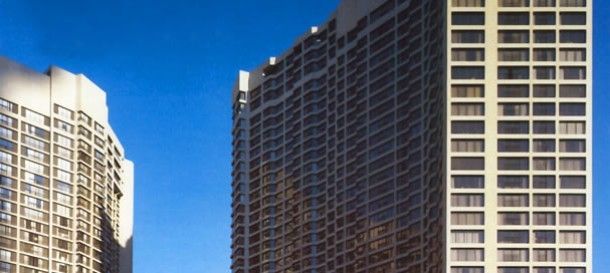
By Dave
•
March 29, 2011
The first and second phases were constructed between 1970 and 1977. The cranked shapes of the plans of the two towers at the edge of Lake Ontario presented a special wind analysis problem, which had to be solved, before the reinforced concrete slabs and shear walls of the structural could be designed.
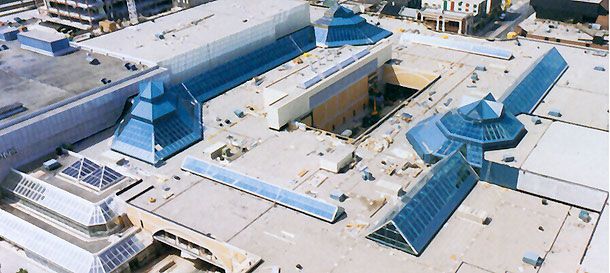
By Dave
•
February 24, 2011
This shopping centre, in the core of London Ontario, occupies a site on the north and south sides of King Street.
The block on the north side of King Street is entirely new, and contains a three level subgrade reinforced concrete flat slab parking structure, below the two level north portion, of the shopping galleria, with its lineal skylight which is framed in structural steel.
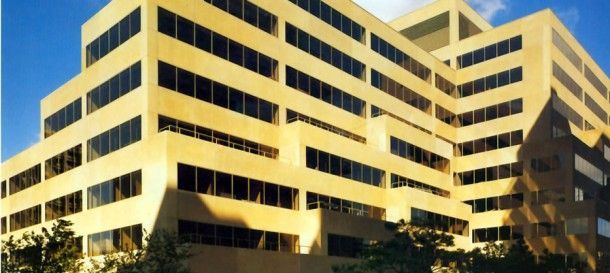
By Dave
•
February 24, 2011
This precast concrete and glass clad terraced office building is located on St. Clair Avenue, west of Yonge Street in Toronto.
The reinforced concrete frame incorporates modified drop panels to frame the thirty by forty-five feet rectangular bays, and reinforced concrete transfer beams and spandrels to pick up the offset columns above, which create the set backs to frame the terraced levels.
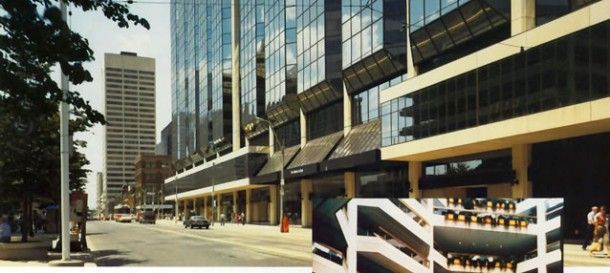
By Dave
•
February 24, 2011
This exciting complex of prestige offices, and a two level shopping centre, constructed in three blocks, ranging in height from eight to fourteen storeys, is arranged on the north and south sides of a central east-west atrium space. A two level subgrade parking garage occupies the entire site below the lower shopping level.
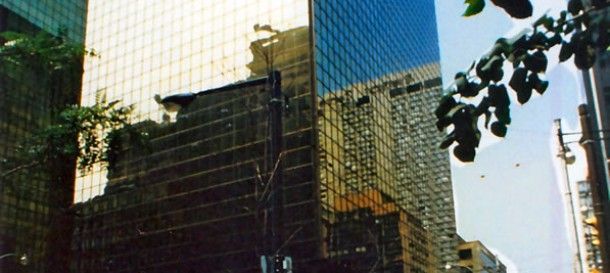
By Dave
•
February 24, 2011
Developer: Oxford Developments Limited Architect: Pellow Architect Inc. This reinforced concrete office block, located at the north-west corner of York and Adelaide Streets was one of the first office buildings in downtown Toronto to employ flat slabs with modified drop panels, at the heads of the columns, as developed by this office in the mid-seventies. This office […]
