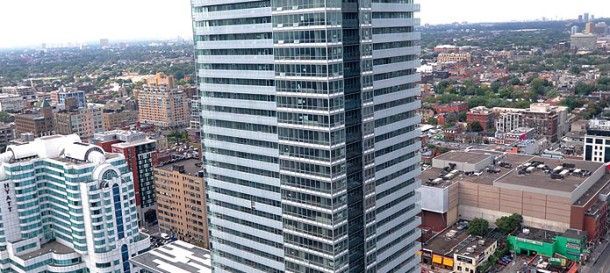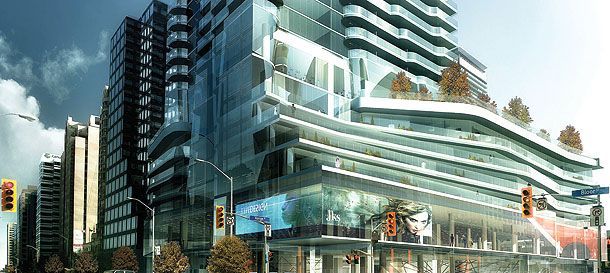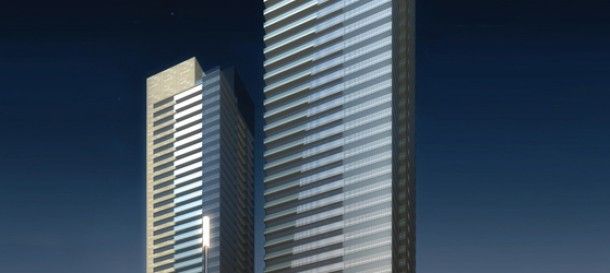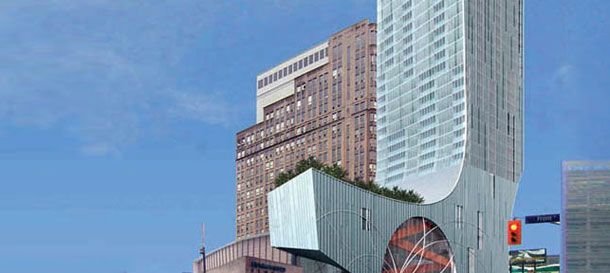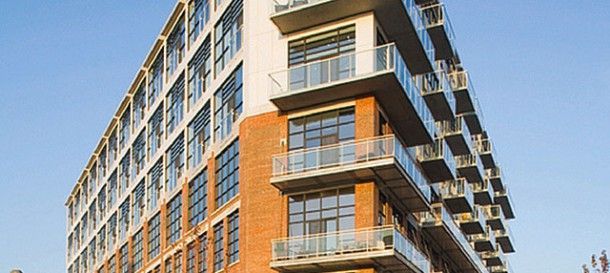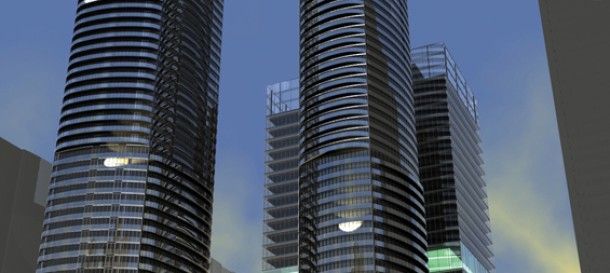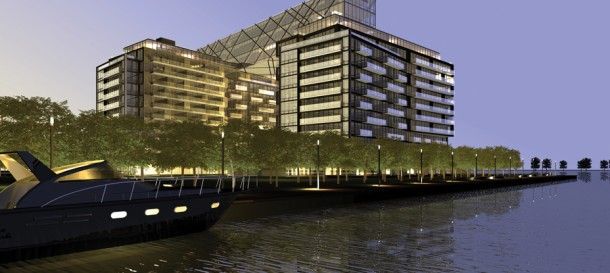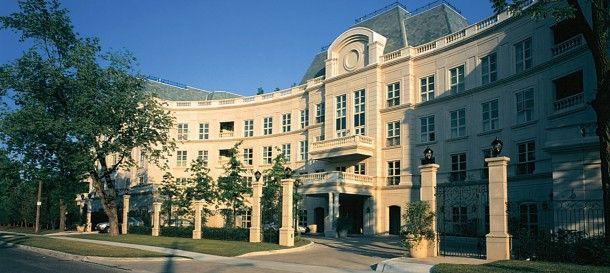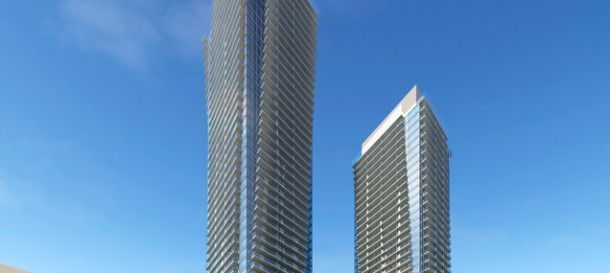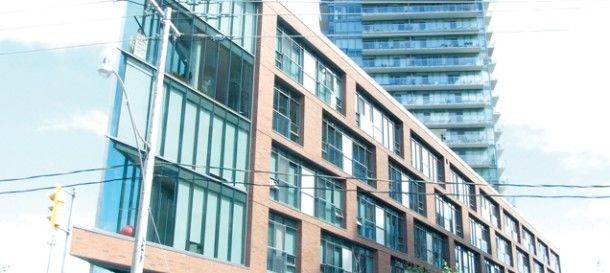Get in touch
555-555-5555
mymail@mailservice.com

Categories

Developer: Kolter Development Limited • Waterclub Development Limited
Architect: Kirkor Architects & Planners
The three residential towers of this condominium project range in height from twenty-nine to thirty-nine storeys, and project above a common three storey podium structure, over a three level subgrade parking structure. The project is on the north side of Queens Quay West, between York Street and Lower Simcoe Street, near the shore of Lake Ontario.
The columns and shear walls are founded on spread and strip footings, respectively, bearing on sound shale bedrock with a capacity of 5000 kilonewtons per square metre. To deal with the problems associated with the fact that the founding level, for the footings, and the lowest parking level, are below the surface of Lake Ontario, the entire site is surrounded by a permanent caisson wall, not only to serve as the foundation excavation shoring, but to also perform as the first barrier to reduce the flow of water into the parking garage. The perimeter foundation walls were then constructed approximately one metre inside the caisson wall with weeping tiles and appropriate waterstops before the space between the walls was filled with free draining granular material.
At the fourth level, i.e. the roof of the podium structure, transfer beams, ranging in depth from 1.2 metres to 2.25 metres, were constructed to take the loads from the columns which are offset in the towers above and bring them to bear on the columns or shear walls below.
On the north elevation, at different floors in the towers, i.e. the eighth floor in the west tower and the thirteenth floor in the east tower, a permanent structural steel frame up to 1.0 metre in depth was erected to support the formwork for a two storey deep reinforced concrete beam, and a one storey deep reinforced concrete cantilever beam provided to carry the loads from several storeys of shear walls and columns above, eighteen levels in the west tower and twenty-two levels in the east tower.
At the penthouse roof levels, there are very significant cantilevered reinforced concrete trellis structures with beam depths of 1.4 metres.
The typical tower floors are designed as flat plates, supported on rectangular reinforced concrete columns with a central reinforced concrete core designed to resist lateral wind and seismic forces.
The towers are clad with glass curtain walls to reflect the lake water effects.
