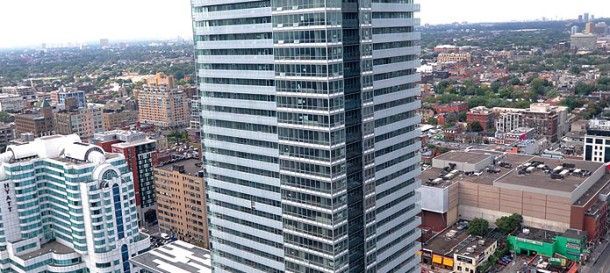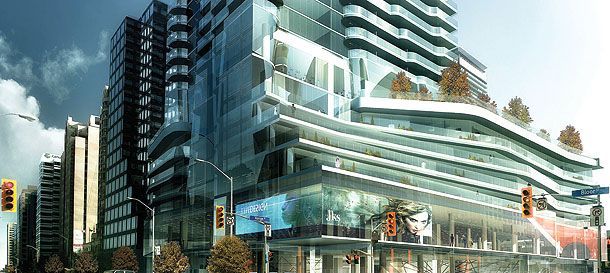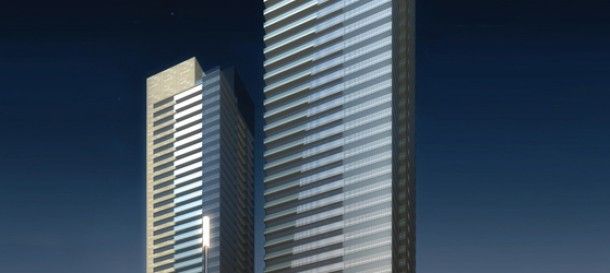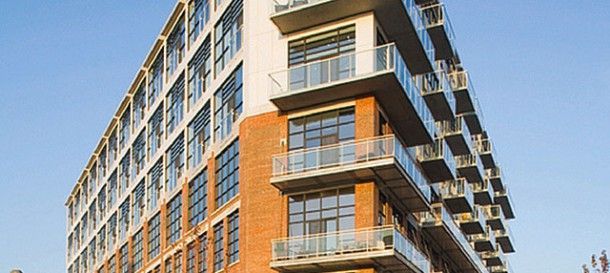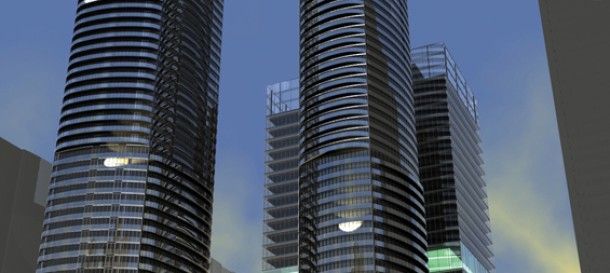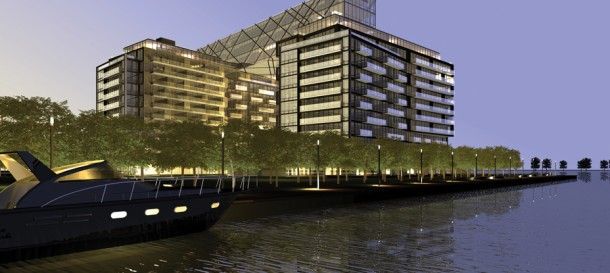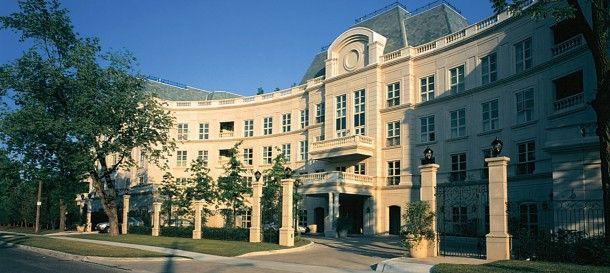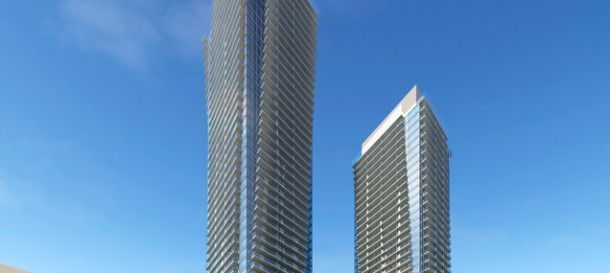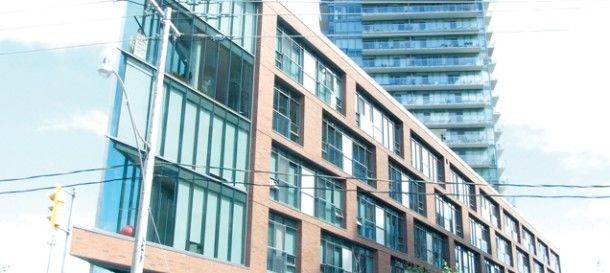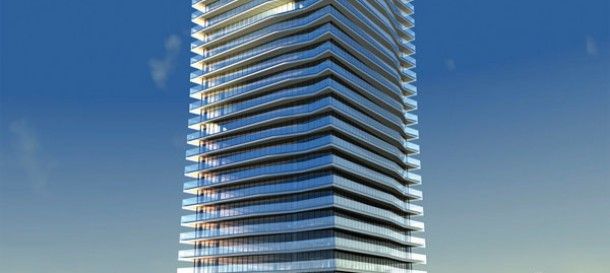Get in touch
555-555-5555
mymail@mailservice.com

Categories
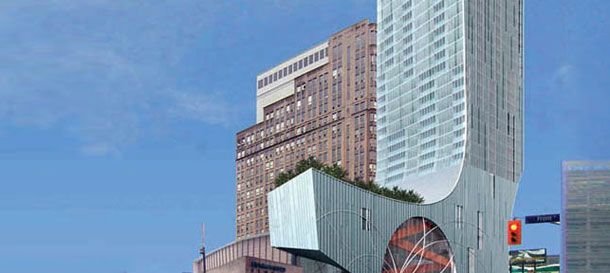
Developer: Castlepoint Realty Partners Limited
Architect: Studio Daniel Libeskind, LLC Design Architect Page + Steele/IBI Group Architect of Record
This sixty-two storey, residential, condominium is constructed over three basement levels, at the north-east corner of the intersection of Yonge Street and The Esplanade.
The foundations are a combination of strip and spread footings, founded on soil capable of safely sustaining a pressure of 3000 kilopascals (i.e. 62,640 pounds, or 31.32 tons per square foot).
The basement levels, and the ground floor framing are generally 230 mm flat slabs with 150 mm deep drop panels. One of the exceptions is on the ground floor where a circular depression has been designed, with beams and 450 mm thick one-way reinforced concrete slabs, to accommodate a transport truck turn-table, in the loading bay.
The floor slabs on the residential floors are typically one-way reinforced, 200 mm thick reinforced concrete slabs spanning between the reinforced concrete shear walls.
The central core which contains mechanical ducts, scissor stairs, and eight elevator shafts, extends the full height of the tower, with three elevators servicing up to the fifty-seventh level.
The shear walls are typically carried up to the fifty-fifth level, above which level some of the shear walls become columns. At the sixtieth level, there is an 11.5 metre by 12.5 metre by 5.0 metre deep reinforced concrete water reservoir tank to attenuate lateral displacement accelerations.
To deal with the setting back of the south-west corner of the structure, below the eleventh floor, post tensioned beams were introduced at the sixth and eleventh floor levels. Also, as a result of the curvature of the north wall, with respect to a flat vertical plane, post-tensioned beams are also incorporated into the framing at the twenty-second, twenty-ninth, thirty-ninth, and forty-ninth floor levels. All the post-tensioned beams are cast monolithically with the 200 mm thick concrete floor slabs. The strength of concrete in the slabs below the sixteenth level is 40 megapascals and above the twenty-eighth level is 25 megapascals.
In order to minimize the sizes of the columns and the thickness of the walls, the concrete strengths specified for these elements, at twenty-eight days, range from 55 megapascals from the B3 level to the sixteenth level, then reducing by 5 megapascal increments down to 25 megapascals, above the thirty-sixth level.
Above a portion of the top of the water reservoir tank, a 1200 mm to 1500 mm haunched slab has been provided to serve as the anchoring platform for a special window washing crane with an hydraulic tower and telescoping boom which is employed to lower a special window washing swing stage down on all four elevations of the special curtain wall cladding.
