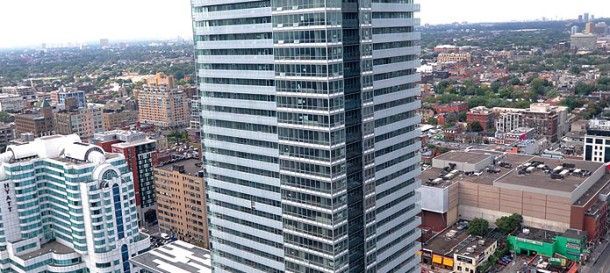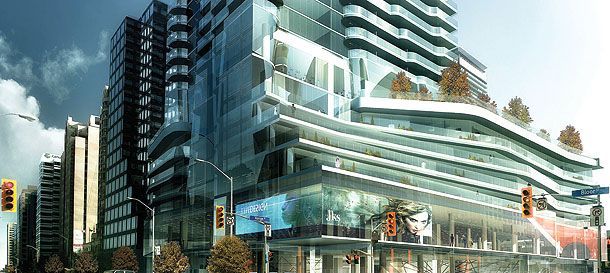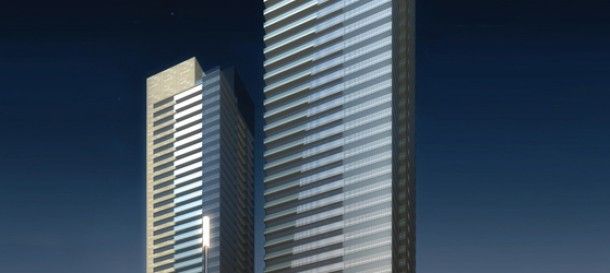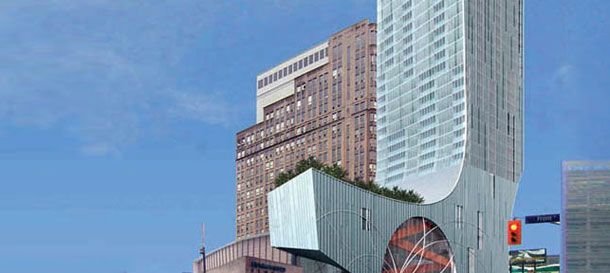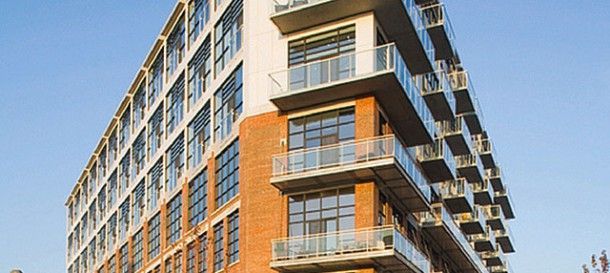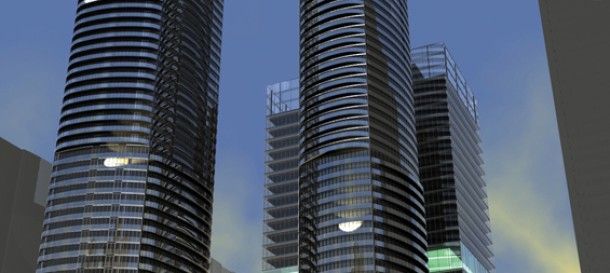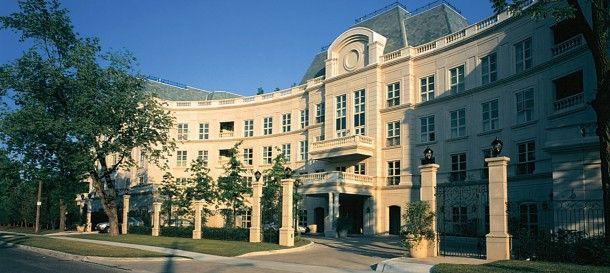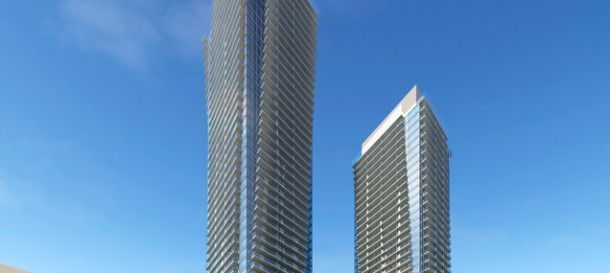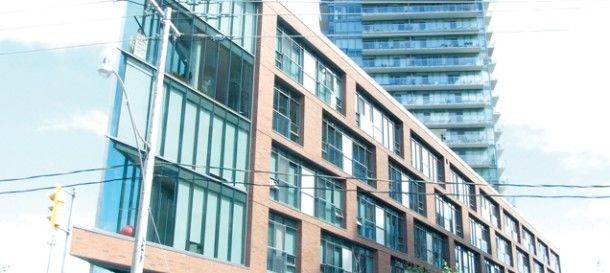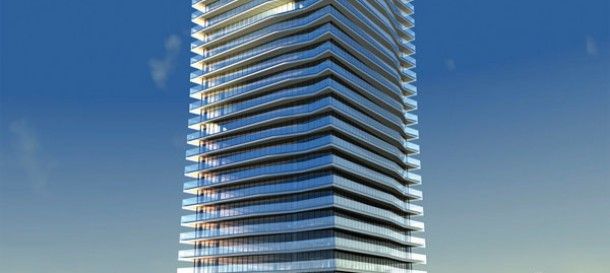Get in touch
555-555-5555
mymail@mailservice.com

Categories
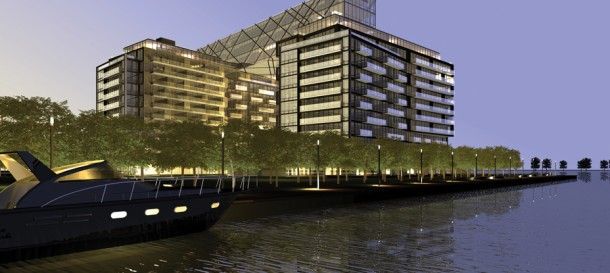
Developer: Cityzen Development Group
Architect: Architects Alliance
The first phase of this residential condominium project, composed of a twelve storey block and a fourteen storey block, linked by a three storey space bridge truss component, containing three levels of condominium residences, is located on the south side of Queen’s Quay Boulevard East, east of Yonge Street, adjacent to the waters of the Toronto Harbour.
The superstructures and the ground floor landscaped plaza, between the two blocks, are constructed over a four level subgrade parking garage.
Since the project is located in very close proximity to the shores of Lake Ontario, the entire site is enclosed by a continuous perimeter caisson wall, incorporating 915 mm diameter caissons, to facilitate the excavation for both phases 1 and 2, and control the ground water conditions. The footings below the walls and columns are both strip and spread type and bear on natural undisturbed soil capable of safely sustaining a pressure of 2500 kilopascals, (i.e. 52,200 pounds or 26.1 tons per square foot).
The subgrade parking level slabs are typically constructed as 200 mm thick reinforced concrete flat slabs, with 125 mm deep drop panels over the columns. The ground floor slab below the landscaped area is typically a 250 mm thick reinforced concrete flat slab, with 150 mm deep drop panels and 300 mm deep capitals over the columns.
In the west block, the floor slabs are typically 200 mm thick, one-way reinforced concrete slabs spanning between the reinforced concrete shear walls at 6.7 metres on center. Similarly, in the east block, the slabs are the same 200 mm thickness, in the south half, where the reinforced concrete shear walls are at 6.6 metres on center, but in the north half where the reinforced concrete shear walls are spaced at 7.4 metres, the slabs are increased to a thickness of 210 mm.
Spanning between the elevator core, at the north end of the twelfth floor, of the west block, and the stairwell area, at the relative middle of the twelfth floor, of the east block, there is a three storey bridge truss containing three levels of residential condominium units. The three level bridge is in excess of 12.0 metres high by 12.0 metres wide. Within the span, arranged in the party partitions, between suites, there are two vertical brace frame systems incorporating HSS 203x152x9.5 tubular sections, to act as vertical diaphragms, within the tunnel like structure of the bridge. To resist lateral forces, before the roof and floors are cast, to act as diaphragm plates, diagonal bracing, in the form of two 152x89x7.9 angles has been installed below the roof and floor concrete on composite steel decks. The 100 mm thick concrete on 51 mm deep by 0.91 mm thick composite steel deck, of the floors, and 0.76 mm thick composite steel deck of the roof are supported on W460x74 purlins at the twelfth floor level, W460x68 purlins at the thirteenth, and fourteenth floor levels and by W460x52 structural steel purlins at the roof level.
