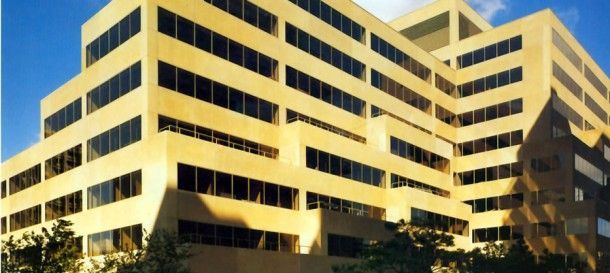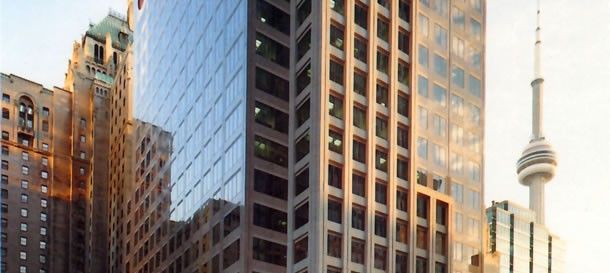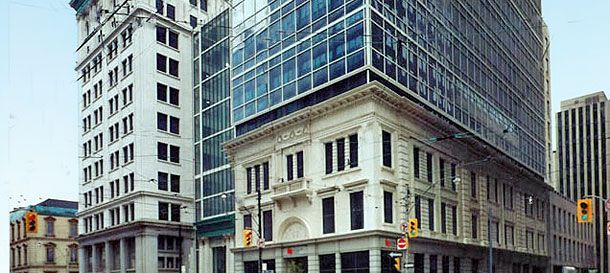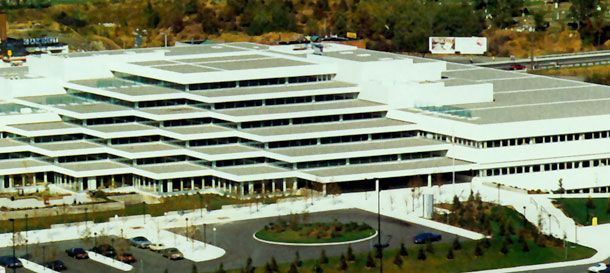Get in touch
555-555-5555
mymail@mailservice.com

Office Buildings

By Dave
•
February 24, 2011
This precast concrete and glass clad terraced office building is located on St. Clair Avenue, west of Yonge Street in Toronto.
The reinforced concrete frame incorporates modified drop panels to frame the thirty by forty-five feet rectangular bays, and reinforced concrete transfer beams and spandrels to pick up the offset columns above, which create the set backs to frame the terraced levels.


