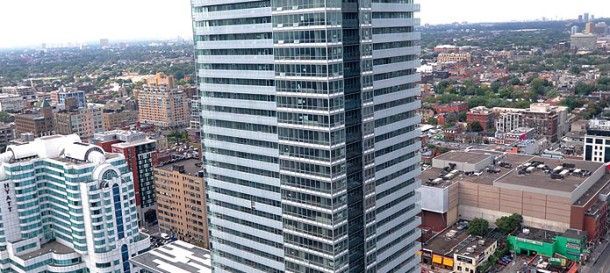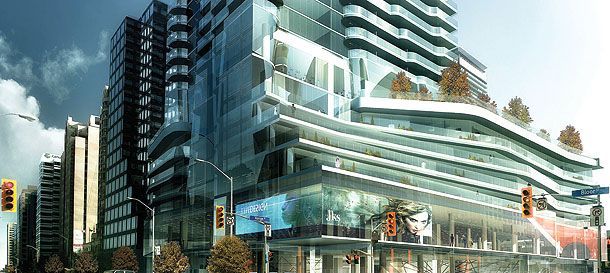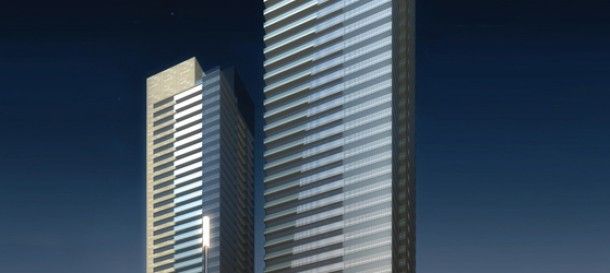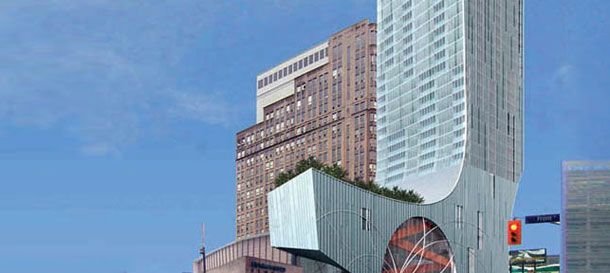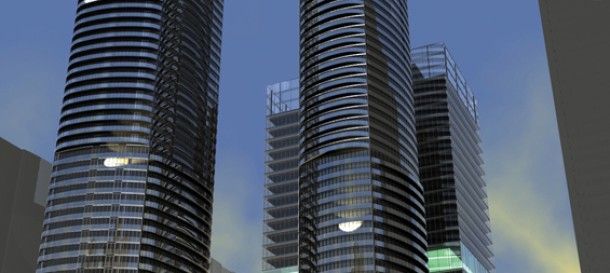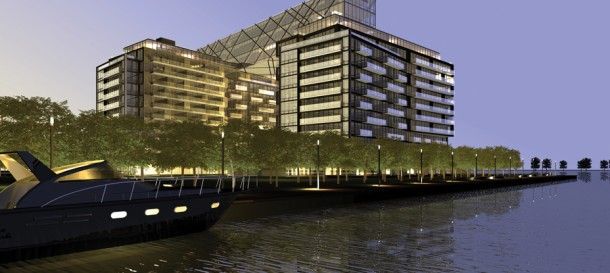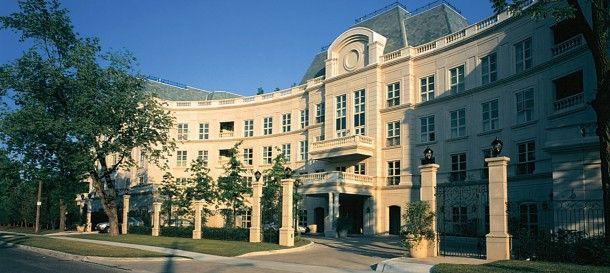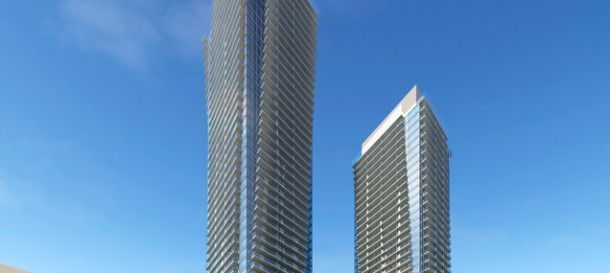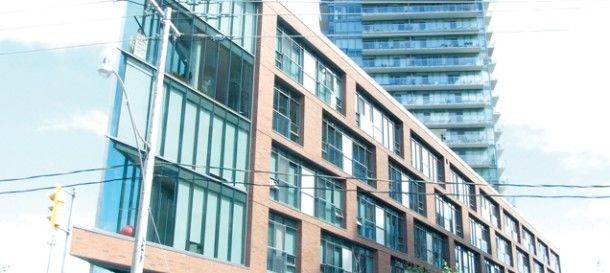Get in touch
555-555-5555
mymail@mailservice.com

Categories
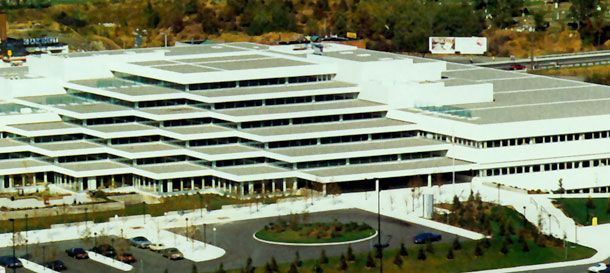
Developer: Government of Canada
Architect: Page and Steele Architects and Townsend, Stefura, Baleshta, Nichols Architects
The poor soil conditions, requiring steel “H” piles to be driven from eight metres to twenty metres below grade, to bedrock, together with the available labour force, and the ten metre square bay sizes, combined to demand that the structural frame be built of structural steel.
The building serves to process tax returns from central Canada and therefore incorporates a major mail receiving area along with large floor spaces for computer facilities supported on elevated access flooring.
In general, the floors have been designed to support the specialized loadings of the various computer installations and sorting areas. The floor system is typically a 150 mm deep composite steel deck, 75 mm of concrete reinforced with welded wire fabric cast over 75 mm deep composite steel deck.
The steel deck typically spans 2.5 metres between compositely designed structural steel purlins, which in turn span 10.0 metres, between the main structural steel beams which are also designed to behave compositely with the deck, by means of 19 mm diameter steel stud connectors, which are embedded into the concrete of the deck system.
The building has a glass and precast concrete cladding system which is supported on structural steel brackets which cantilever out from the perimeter spandrel beams.
