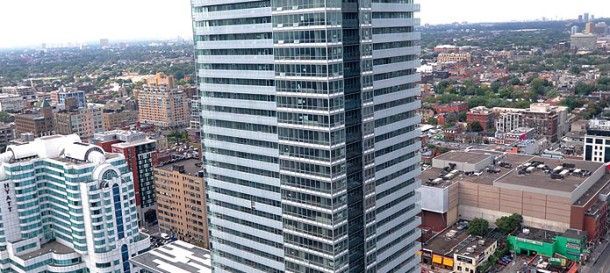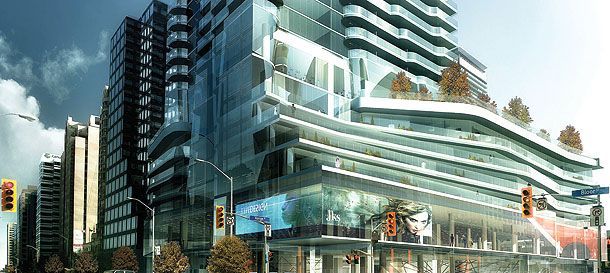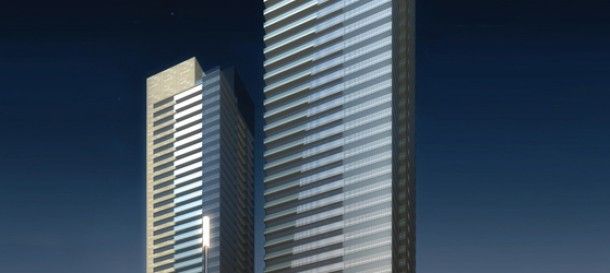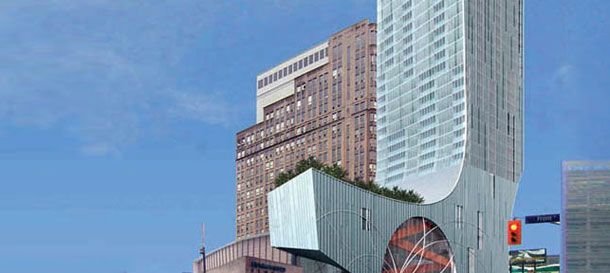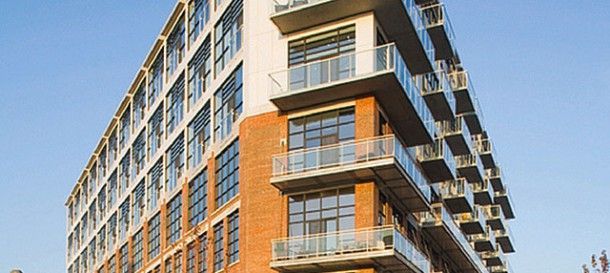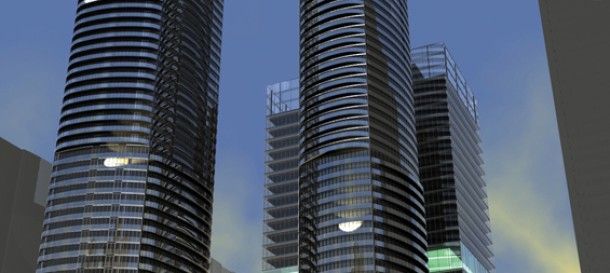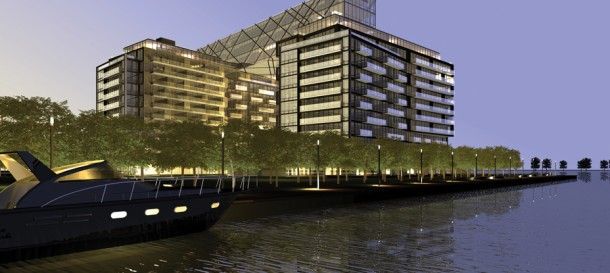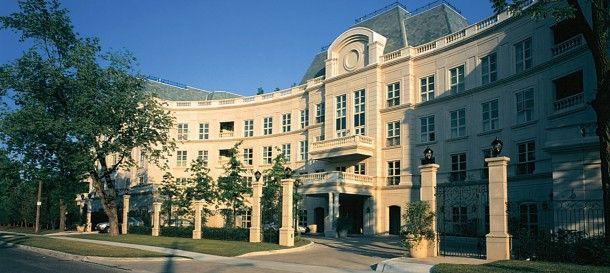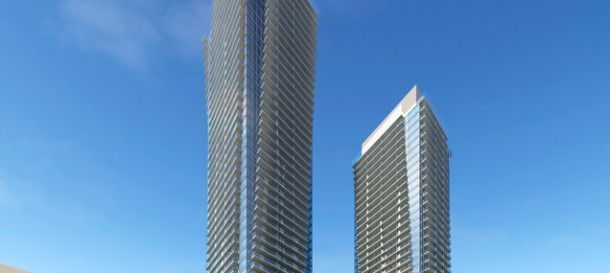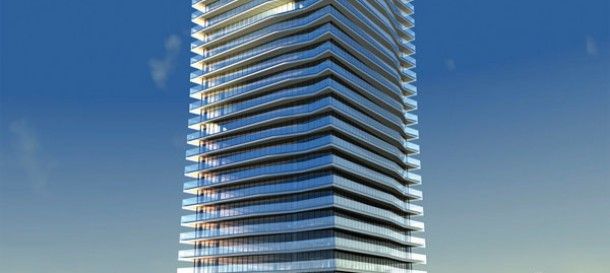Get in touch
555-555-5555
mymail@mailservice.com

Categories
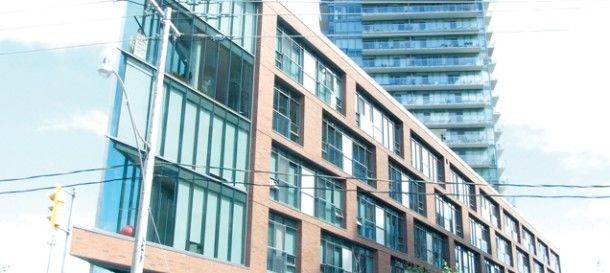
Developer: Cityscape Development
Architect: Architects Alliance
This condominium project, located at the south-east corner of the intersection of Mill and Parliament Streets, in the redeveloping distillery district of Toronto, is comprised of a nine storey podium, with retail space on the ground floor, and a thirty-four level residential tower.
There are three levels of subgrade parking below the entire project, and three levels of above grade parking, in the podium, west of the tower portion. Amenities including a landscaped terrace, a swimming pool, a whirlpool, and associated change rooms, with saunas, lockers and showers, among others, are provided on the sixth floor. The sixth floor also contains two storey residences west of the tower.
The entire project is founded on a reinforced concrete raft, with a minimum thickness of 450 mm, which increases to 620 mm to provide slopes to drains. Below the columns and shear walls, there are deeper spread footing pads embedded within haunched thickenings of the raft. The raft was also designed to accommodate embedded floor drainage pipes and an uplift pressure of a six metre head of water.
Typically, west of the tower, the shear walls extend up to the underside of the 230 mm thick, one-way reinforced, eighth floor slab. The ninth level roof of the podium is a reinforced concrete flat slab with a variable thickness of 230 mm to 300 mm, to provide slopes to roof drains, with 150 mm deep drop panels over the columns.
From the third level up to the twenty-fifth level, the floor slabs, within the tower, are 200 mm thick, reinforced concrete, flat plates, combined with 200 mm thick, one-way reinforced, concrete slabs, spanning between shear walls. From the twenty-sixth level, up to the top residential level, at the thirty-second floor, the framing of the slabs are, in general, the same as for the lower floors; the only difference being slight modifications, which adjusted the lengths of, or introduced openings into, the reinforced concrete shear walls.
All of the residential floor slabs are cast with concrete having a specified twenty-eight days strength of 30 megapascals. At the circular columns, from the eighth floor up, in the tower, rows of shear stud rails, with six 9.5 mm diameter by 160 mm long studs at 120 mm centers, are cast into the slabs, to overcome excessive shear stresses.
Lateral forces, resulting from wind and seismic affects, are resisted by the interaction of the central core, containing a three elevator shaft and a scissor stair, with the shear walls.
The strength of the concrete, in the tower walls and columns, at twenty-eight days, was specified to be 50 megapascals, below the fourth level, and was decreased in 5 megapascal increments, down to 30 megapascals, above the thirtieth level.
