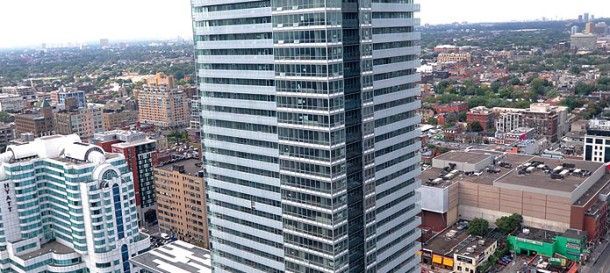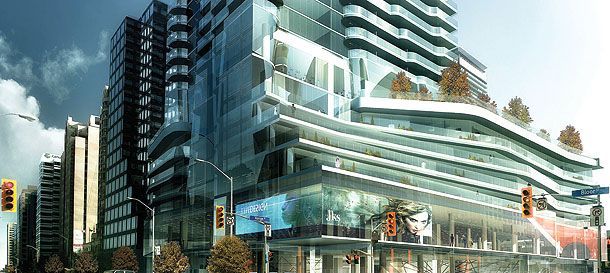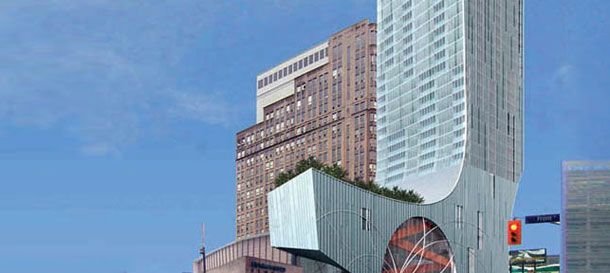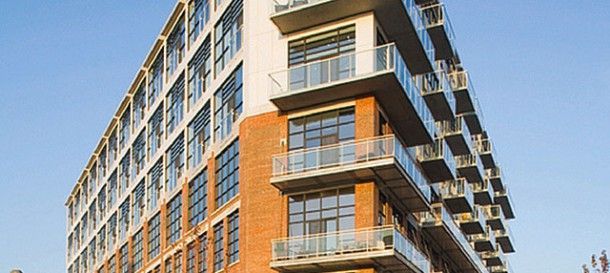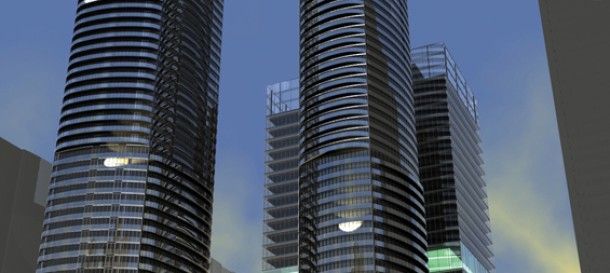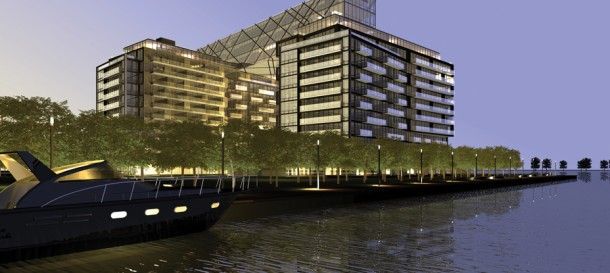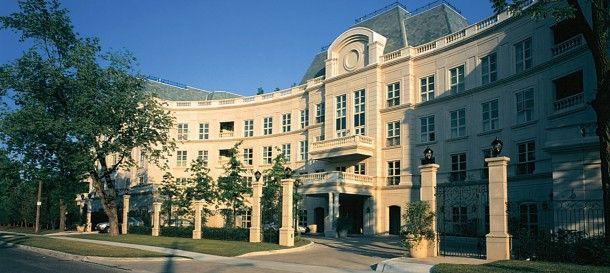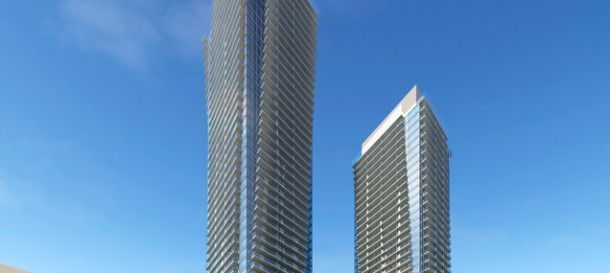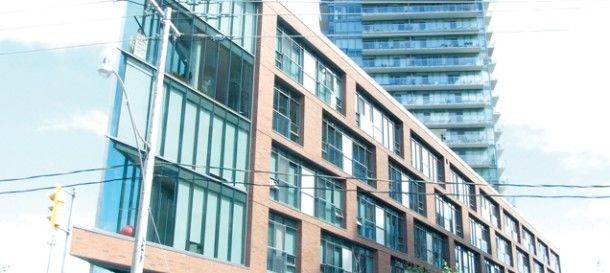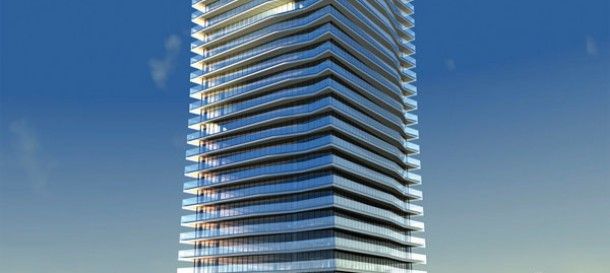Get in touch
555-555-5555
mymail@mailservice.com

Categories
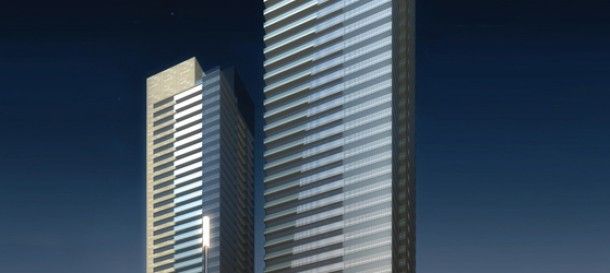
Developer: Cadillac Fairview • Maple Leaf Sports & Entertainment Ltd. • Lanterra Developments
Architect: Page + Steele Architects Planners
This mixed use development is located at the south-west of Toronto’s entertainment district, at the south-east corner of the intersection of Bremner Boulevard and York Street. It is comprised of four subgrade levels of parking, a supermarket in the concourse level, mercantile space on the ground floor, below an office block and a hotel, both of which have residential condominium towers above which rise to heights in excess of fifty and fifty-four floors, respectively.
The footings, which include strip footings, spread footings and small raft footings are all founded on shale bedrock, capable of sustaining a pressure of 5000 kilopascals (ie. 104400 pounds or 52.2 tons per square foot).
The subgrade parking levels are typically reinforced concrete 230 mm flat slabs, with 150 mm deep drop panels, cast with 35 megapascal class “C1” concrete. The concourse level is similar except that the flat slabs are 250 mm and 300 mm thick, with 150 mm deep drop panels, and 450 mm deep column capitals.
At the tenth floor, which is the roof levels of the hotel and office blocks, there are concrete perimeter walls defining the bases of the north and south residential towers above. Supported on these perimeter walls, and the interior walls and columns, there are 2000 mm deep transfer slabs, cast with a 50 megapascal concrete, to transfer the loads, from the residential shear walls and columns above, onto the walls and columns of the hotel and office structures below.
In both residential condominium towers, the shear walls interact with the central core, housing the elevators and mechanical shafts, along with the walls of the scissor stairs, to resist lateral wind and seismic forces. Typically, the floors in both towers are 200 mm thick one-way reinforced, and flat plate reinforced, concrete slabs. All floor slabs are cast with 25 megapascal concrete, except at exposed balconies and terraces where the concrete is 30 megapascals at 28 days with six to eight percent entrained air.
Above the elevator machine room, in the south tower, there is a three metre deep water reservoir, which acts as a damper, along with two other damper tanks, in the mechanical penthouse level, to reduce side sway accelerations in the tower, above the office block. The shear walls in the hotel block provided additional stiffness below the tower above, thereby eliminating the need for damper tanks in the taller north tower.
In the columns and shear walls, the concrete strengths vary from 55 megapascals at 90 days in the subgrade levels, to 40 megapascals at 28 days below the third floor, 35 megapascals at 28 days above the third floor, and typically 30 megapascals at 28 days above the forty-first floor.
