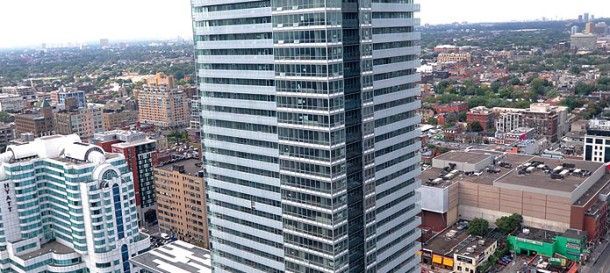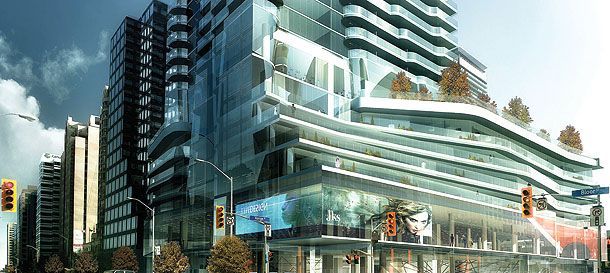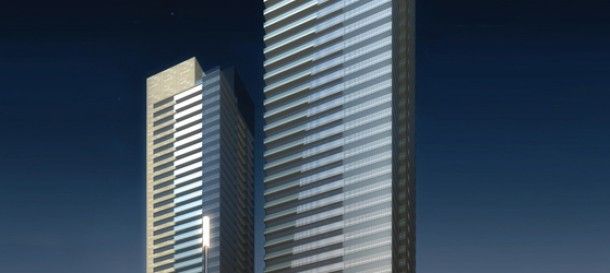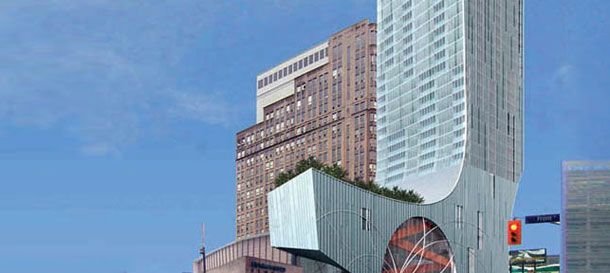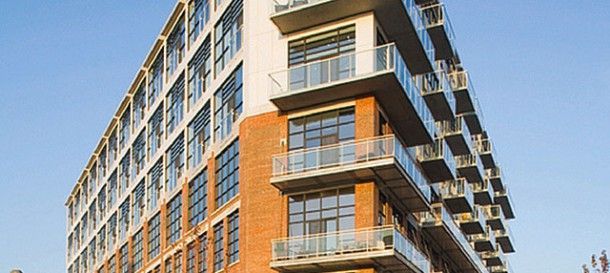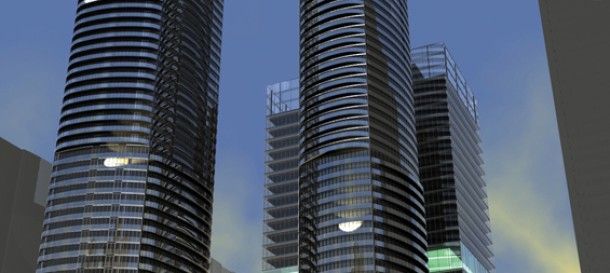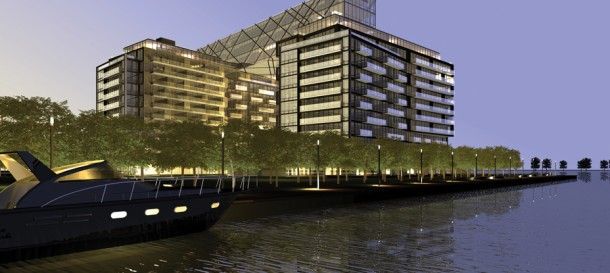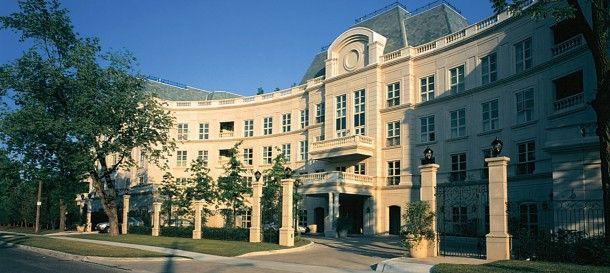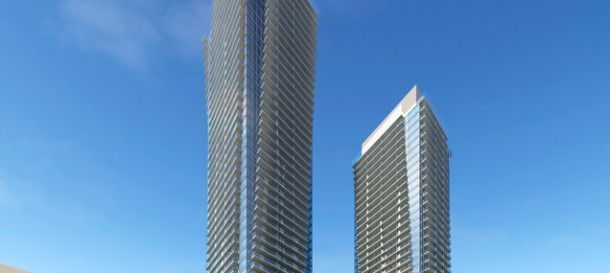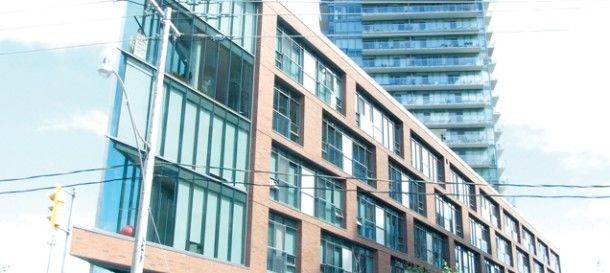Get in touch
555-555-5555
mymail@mailservice.com

Categories
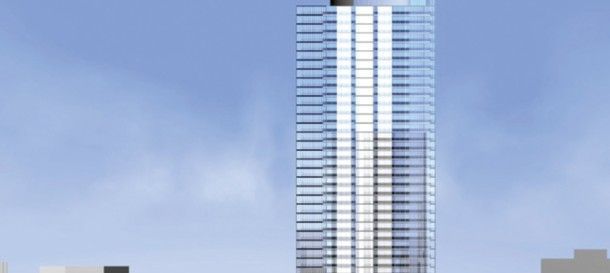
Developer: Bay Grosvenor Developments Ltd.
Architect: Architects Alliance
This fifty-two storey residential condominium, with seven levels of subgrade parking, and retail space, on the ground floor, is located at the west side of Bay Street between Grosvenor and Grenville Streets, in midtown Toronto.
The central core of the tower, with four elevator shafts, and two stairwells is founded on a raft footing with depths of 1200 mm and 1600 mm reinforced each way, top and bottom. The columns are founded on spread footings and walls are founded on strip footings. All of the foundations bear on natural undisturbed soil, capable of safely sustaining a pressure of 1000 kilopascals, (ie. 20,880 or 10.44 tons per square foot).
The five framed parking level slabs are 220 mm thick reinforced concrete flat slabs with 150 mm deep drop panels, at the columns, cast with 35 megapascal type “C1” concrete. The major part of the ground floor slab is a 240 mm thick reinforced concrete slab with 150 mm deep drops, or the 240 mm thick one-way reinforced slabs are supported by reinforced concrete transfer beams, with depths ranging from 600 mm to 2500 mm, required to transfer loads from columns above onto the grid of the parking garage columns below. At the south end of the second floor, there is another transfer system of reinforced concrete slabs and beams. These slabs range in thickness from 300 mm to 1000 mm, and the supporting beam depths vary from 800 mm to 2550 mm. At the north-west of the fourth floor, there is a group of transfer beams, with depths varying from 600 mm to 1800 mm, to achieve the splayed north end of the slabs above. The floors from the fifth level up to the fiftieth are 200 mm thick reinforced concrete, one-way reinforced, slabs supported primarily by reinforced concrete shear and core walls, or by circular columns at the corners.
The two north elevators terminate at the twenty-eighth floor, and the two south elevators continue to service up to the fiftieth floor. The shear walls of the tower are typically 300 mm thick for the full height of the structure up to the penthouse roof. The concrete strength in the walls and columns below the fourth floor was specified to have a twenty-eight days strength of 55 megapascals, which was reduced in five megapascal increments down to 30 megapascals above the forty-third level.
The lower and upper mechanical penthouses, at the fifty-first and fifty-second floors have slab thicknesses of 300 mm to carry the chiller, cooling tower, and other mechanical equipment.
At the north half of the top of the structure, extending three levels above the fifty-first level, there is a glazed screen supported by structural steel framing, comprised of W200x36 columns and C250x30 girts with W150x22 bracing and W310x21 beams supporting W250x22 purlins and a steel grating walkway. The walkway also incorporates davit bases and wall anchors to facilitate window washing. All structural steel material conforms to CSA Standard G40.21-350W.
