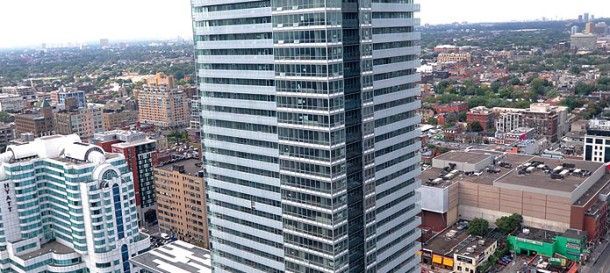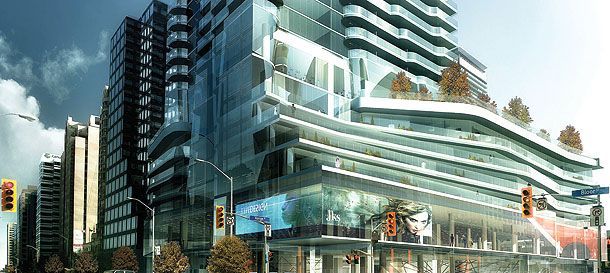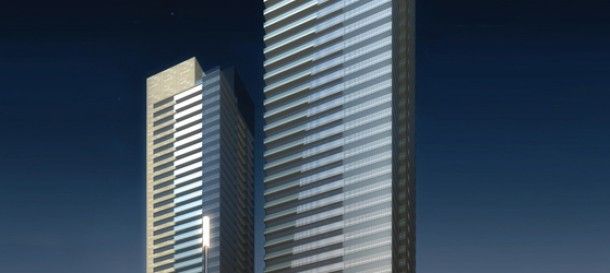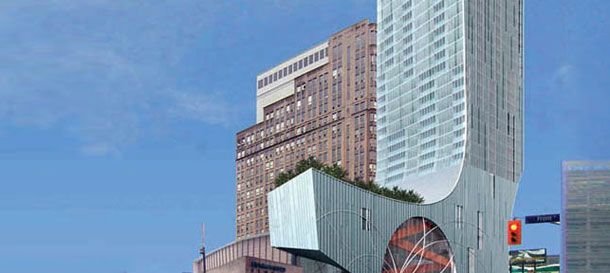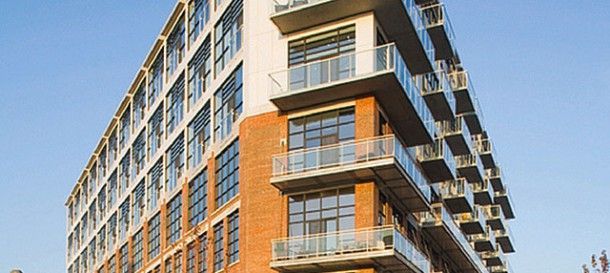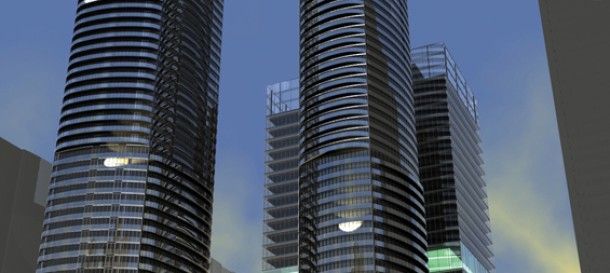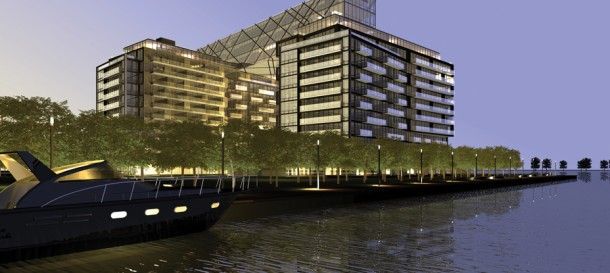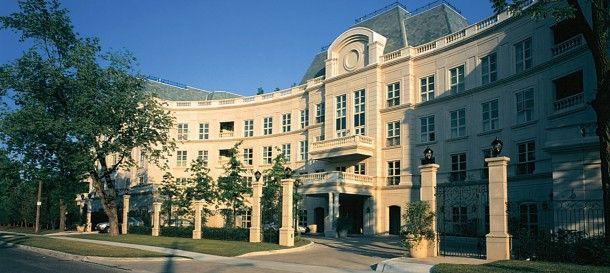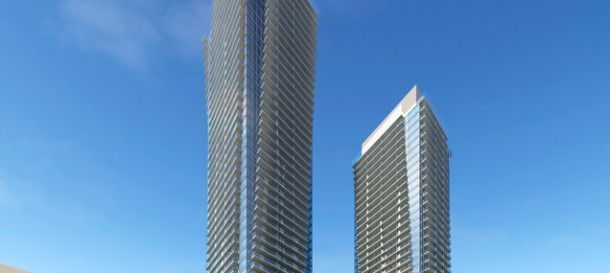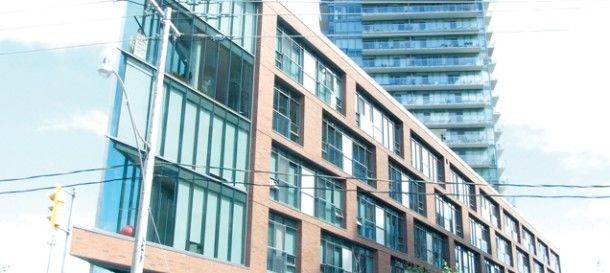Get in touch
555-555-5555
mymail@mailservice.com

Categories

DEVElOPER; CAMROST DEVELOPMENTS LIMITED
ARCHITECT: PAGE AND STEELE ARCHITECTS
This prestige 32 storey tall condominium tower residence is part of the Madison Centre, in the core of North York. The superstructure is composed of unbonded post-tensioned concrete one-way slabs spanning 11 metres, between supporting shear walls. The shear walls of the apartment superstructure are transferred onto columns which penetrate the shopping concourse and the subgrade parking garage, below the concourse. The concourse level is connected by a tunnel, to an underground network, linking the building to the Yonge Street subway station, at Sheppard Avenue.
The diagonal bay grid employs a modified drop flat slab system, with the flat pyramidal like drops designed to reduce the thickness of the reinforced concrete slabs, thereby reducing the loading on the central core and columns.
In addition, the core wall thicknesses, and the column sizes, were optimized by employing 120 days concrete strengths of special concrete mixes, rather than the standard twenty-eight days strength of normal portland cement concrete.
At the east side of the twenty-five storey reinforced concrete tower, which is clad in stainless steel and glass, there is a steel framed glass enclosed five storeys high, atrium space containing a fountain and a bridge designed in conjunction with stairs leading down to the concourse level.
