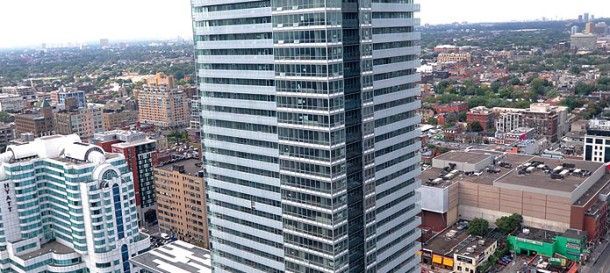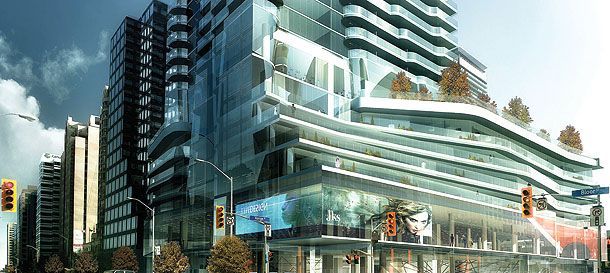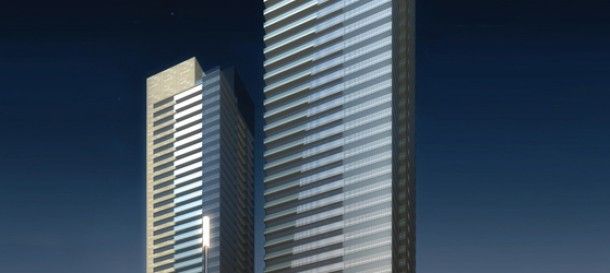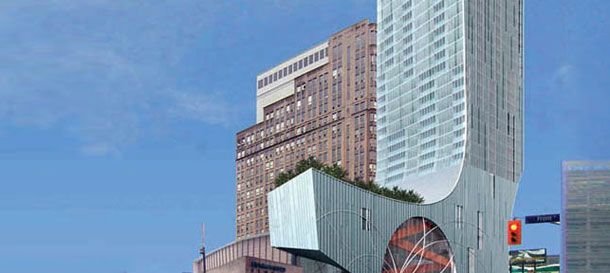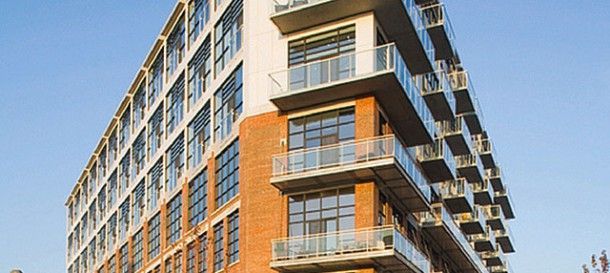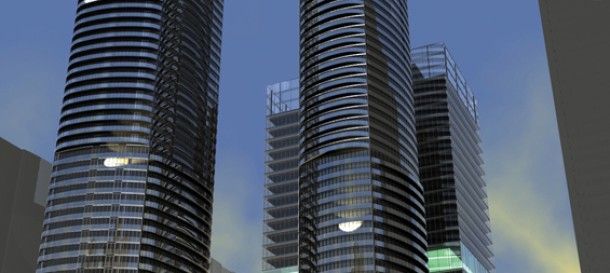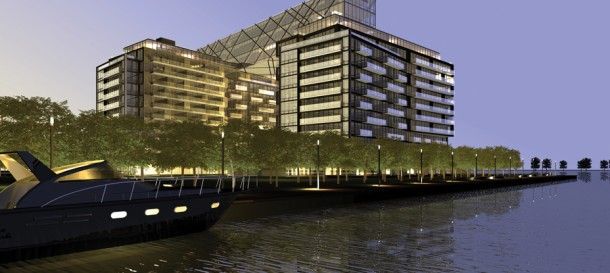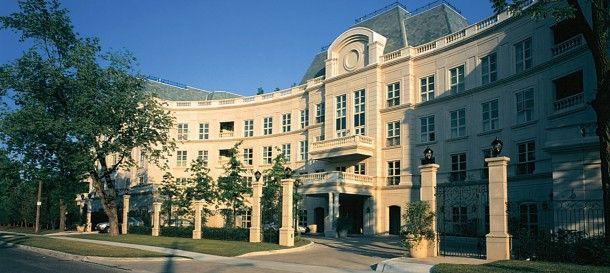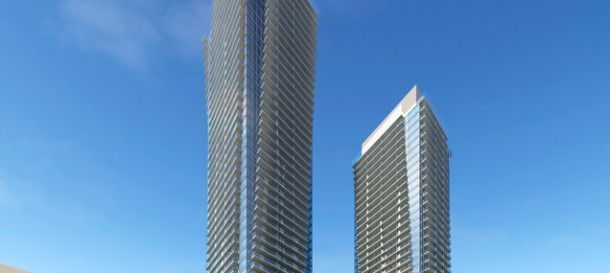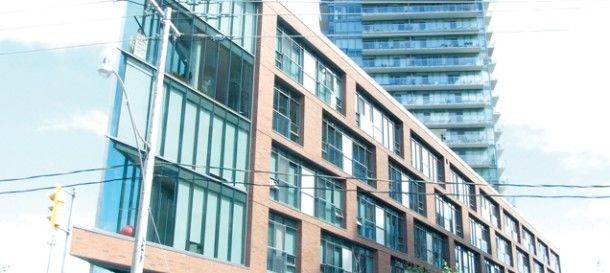Get in touch
555-555-5555
mymail@mailservice.com

Categories
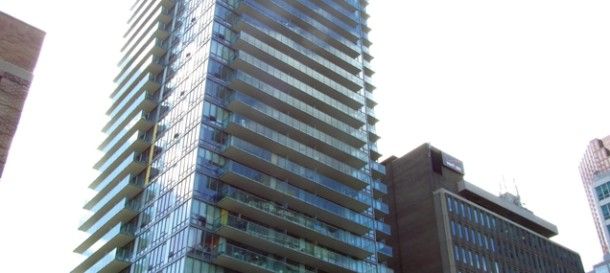
Developer: Context Development Inc.
Architect: Architects Alliance
This forty-seven storey condominium project is located at the north-west corner of the intersection of Adelaide and Church Streets.
The residential tower and podium, along with the parkette at the ground floor are constructed over a four level subgrade parking garage.
Since the soil conditions vary, most of the columns and walls are founded on strip and spread footings, bearing on shale bedrock, capable of safely sustaining a pressure of 5000 kilopascals (ie. 104,400 pounds, 52.2 tons, per square foot). However, the walls and columns, south and east of the central elevator shaft, are founded on caissons, with diameters ranging from 750 mm to 1524 mm, socketed, two caisson diameters, down into shale capable of sustaining a pressure of 7,500 kilopascals (ie. 156,600 pounds, 78.3 tons, per square foot).
The slabs, in the subgrade parking levels, are typically 190 mm thick reinforced concrete flat slabs, with 125 mm drop panels, over the columns, and are typically cast with 35 megapascals at 28 days Class “C1” concrete with 6 to 8 percent entrained air.
The parking garage roof, west of the podium, is a 250 mm thick reinforced concrete flat slab, with 150 mm deep drop panels, over 300 mm deep column capitals. The concrete, in the garage roof under the parkette, is the same as is employed in the parking garage slabs.
At the north-east of the ground floor level, there is a series of transfer beams to redirect the loads from the columns above, which support the shear walls, of the four level residential block above, onto the garage columns below.
The podium extends up for four levels, with a low roof at level five. All of the residential floor slabs are either one-way reinforced or flat plates which are 200 mm thick. To facilitate early form stripping and overcome shear stresses at many of the corner columns, shear stud rails were incorporated into the slabs, at the columns, along with concrete, which was specified to have a strength of 30 megapascals at 28 days. At the balconies and terraces, the 30 megapascals concrete was specified to be air entrained with 6 to 8 percent of entrained air.
Most of the shear walls continue up in the tower to the soffit of the thirty-ninth floor and interact with the central core walls to resist lateral forces, imposed by wind and seismic affects. The central core and interior columns continue up to the underside of the forty-sixth floor, mechanical level.
To sustain the loads from forty-seven floor levels, the concrete strengths in the columns and shear walls, range from 50 megapascals at 90 days below the ground floor, and was reduced in 5 megapascal increments down to 30 megapascals above the thirty-seventh floor.
