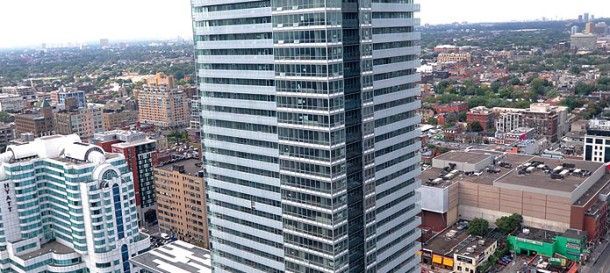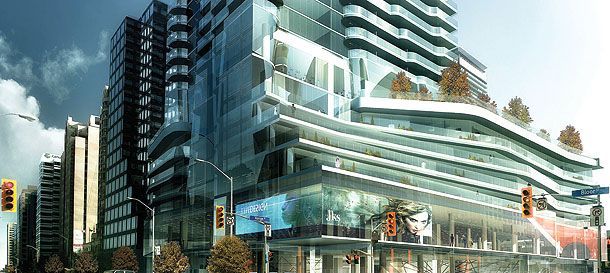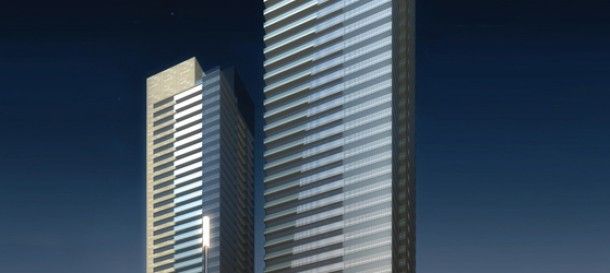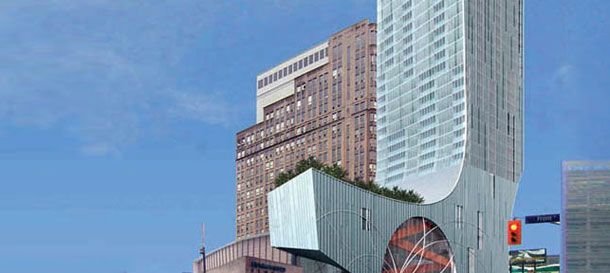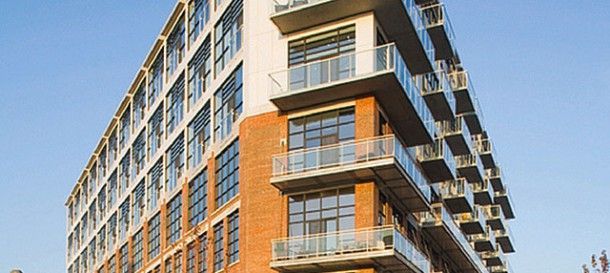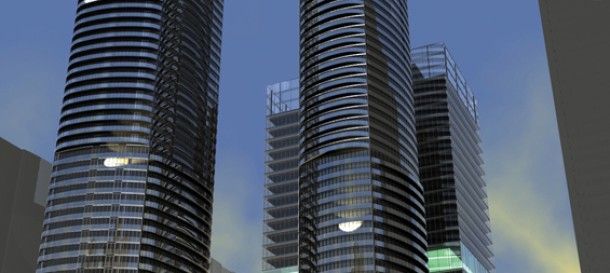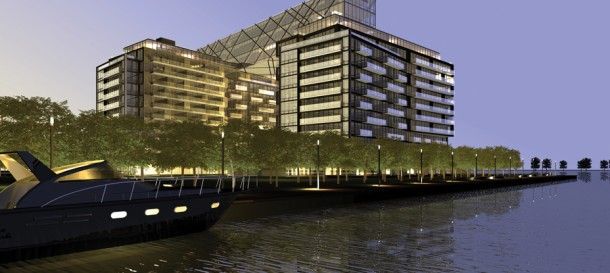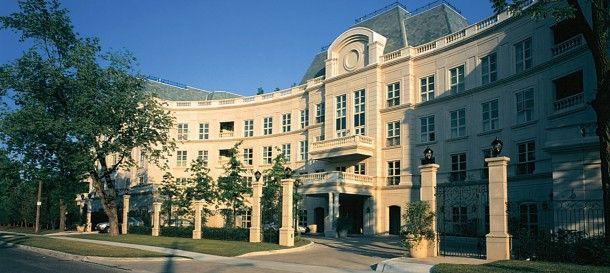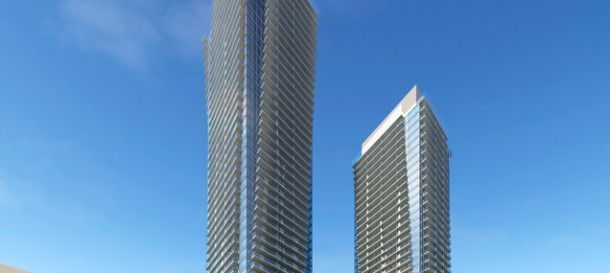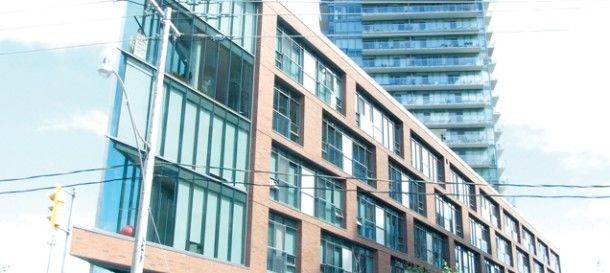Get in touch
555-555-5555
mymail@mailservice.com

Categories
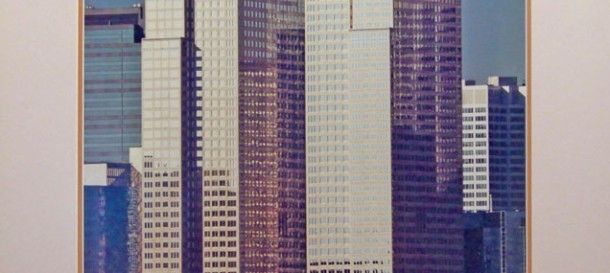
Developer: Trizec Hahn Office Properties
Architect: The Cohos Evamy Partners Architects
After the success of Phase I, which included the east office tower, and a six storey podium, which was designed to support a second high rise office tower, the Owner decided in 1997 to construct the second phase west tower of the Bankers Hall project.
Structural steel grillages were erected, at the sixth level roof, of the podium, to support two climbing cranes, that would be employed to construct the second office tower, and to initially transfer the loads imposed by these cranes to the existing building columns below.
At the top of the sixth level framing, vertical reinforcing steel bars projected above the top surface of the structure, to enable mechanical splices to be employed to connect the next tier of vertical reinforcing steel in the walls and columns from the sixth to the seventh floors.
The same framing system was employed for the floors of the west tower, as had been proven to work so efficiently in the east tower. The system employed, haunched reinforced concrete girders, typically, at nine metres on centre, spanning twelve metres from the perimeter columns to the central core. Between the perimeter reinforced concrete spandrel beams and the central reinforced concrete core, there are two parallel lines of reinforced concrete purlins, spanning between the haunched beams, which support the 130 mm thick one-way reinforced concrete floor slabs.
Above the fiftieth floor, which is the mechanical level, the sloping roof, which extends up to a concrete ring beam, above the fifty-second level, is framed in structural steel, and encloses the four cooling towers with a special metal roof cladding system. Inside of the structural steel roof enclosure, concrete columns extend up to support mechanical mezzanines at the fifty-first and fifty-second levels and the reinforced concrete ring beam above same.
To satisfy the loads in the columns, being brought to bear by fifty-two levels of reinforced concrete framing, the concrete strengths in the columns ranged from 80 megapascals at 120 days below the thirty-third level, to 65 megapascals at 120 days from the thirty-third to the thirty-sixth level, to 50 megapascals at 120 days from the thirty-seventh to the thirty-ninth levels and so on down to 30 megapascals at 28 days above the forty-third level.
Wind affects are the controlling lateral forces, acting on the structure, and are resisted entirely by the central core, in the north-south direction. However, in the east-west direction, the lateral wind forces are resisted by the interaction of the frames, comprised of the spandrel beams, and close spaced columns, on the north and south elevations, with the central core.
