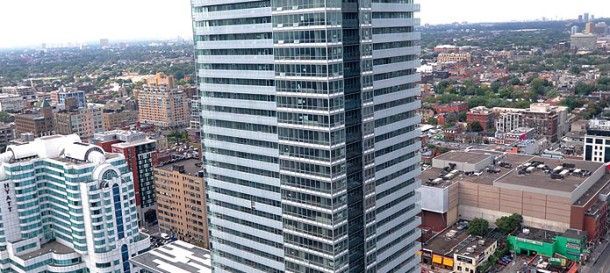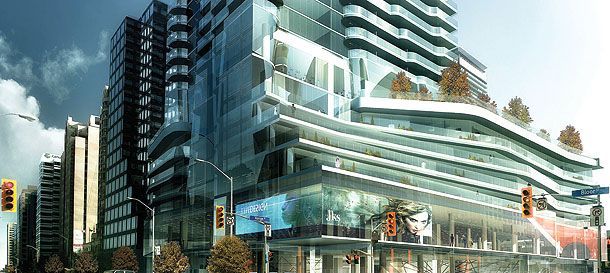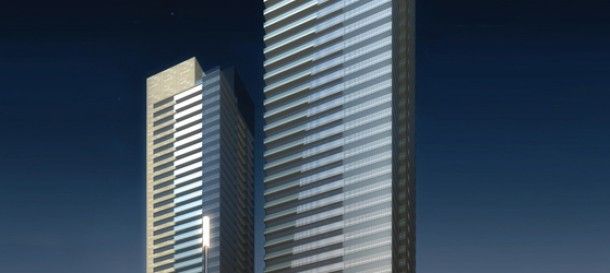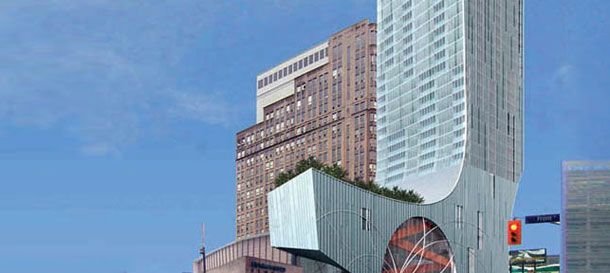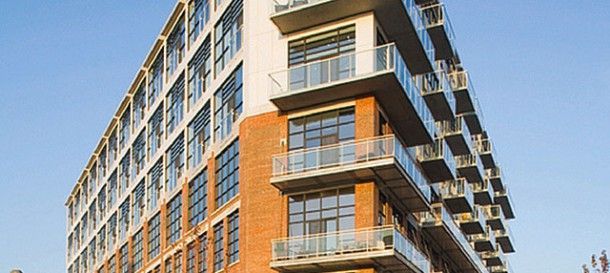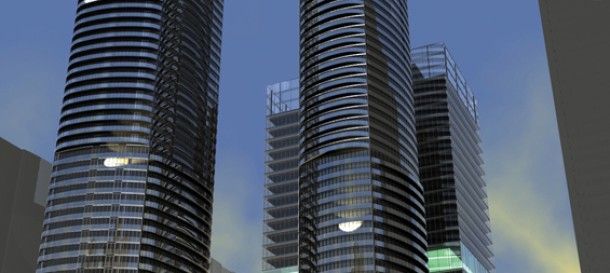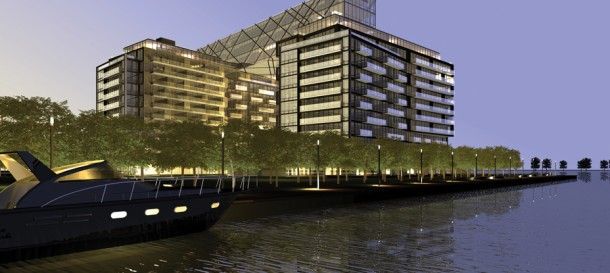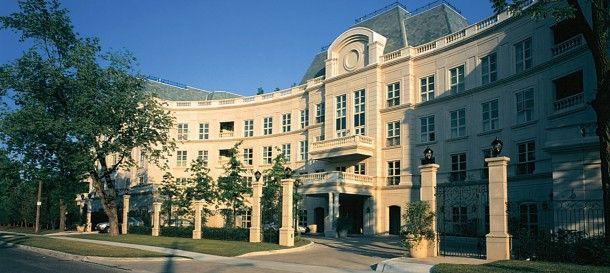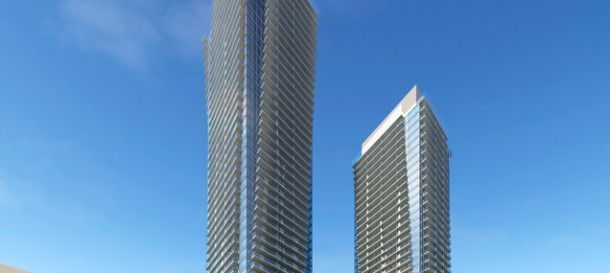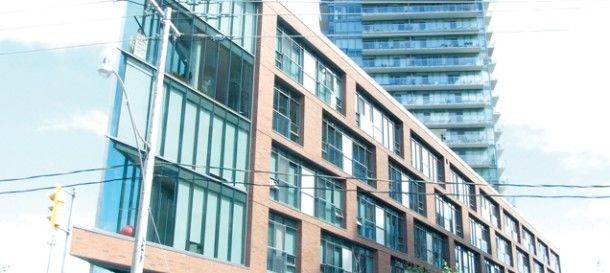Get in touch
555-555-5555
mymail@mailservice.com

Categories
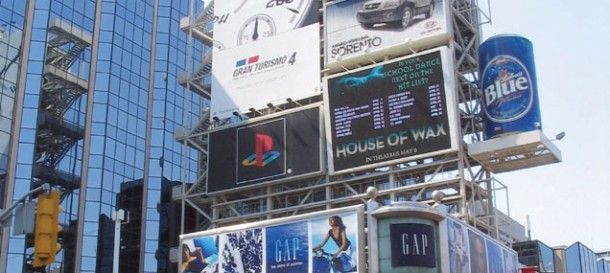
Developer: Trizec Equities Corporation
Architect: Bregman + Hamann Architects
This is the first of the electronic billboard structures to be constructed at the intersection of Yonge and Dundas Streets in downtown Toronto,
It was erected over a portion of the existing Atrium On Bay, a mixed use development, above the roof of the reinforced concrete retail structure at 306 Yonge Street.
The tower is basically a series of five, six metres wide, transverse, vertical trusses, extending up, from twelve to fourteen levels, above the roof of the existing base retail structure. The vertical trusses are spaced at six metres center-to-center and are interconnected by walkways, at each end of the trusses. The walkways are located at three metre vertical intervals and are connected by steel stairs at the west end of the tower.
The walkways are individually braced and the entire series of trusses are braced horizontally, at levels 117.05 m, 129.05 m, and 141.05 m, ie. at twelve metres vertically on center. There is also vertical cross bracing, at the north and south ends of the trusses, with the double angle diagonals connected to the truss nodes at six metres vertically on center.
Typically, there are W200x36 horizontal structural steel girts on the north and south faces at one and one-half metres vertical centers. These girts have 9/16″ diameter openings at 450 mm centers pre-drilled, in the outer flanges, and 13/16″ diameter openings at 900 mm centers, at the center of the webs to accommodate future signage connections.
All of the structural steel conforms to CSA Standard G40.21-350W. All of the structural steel work is protected with special corrosion inhibiting coatings specified by the Architect.
