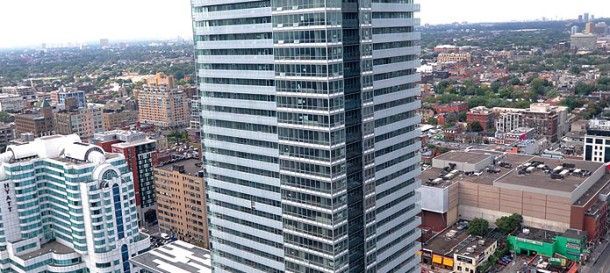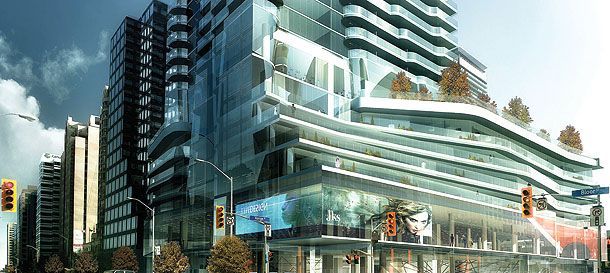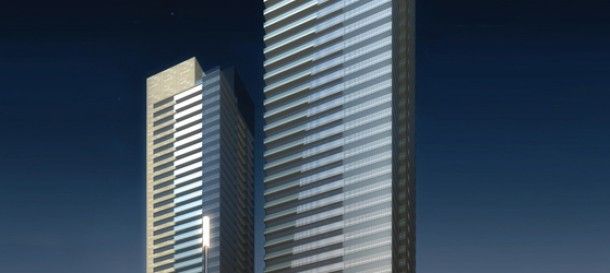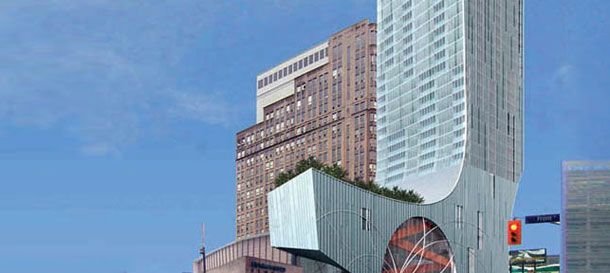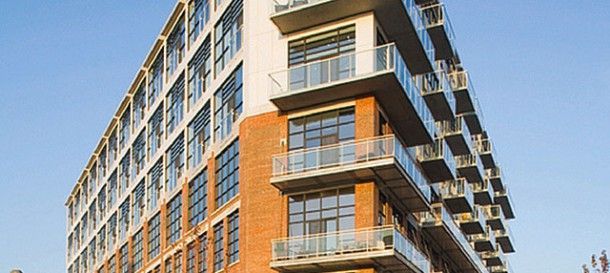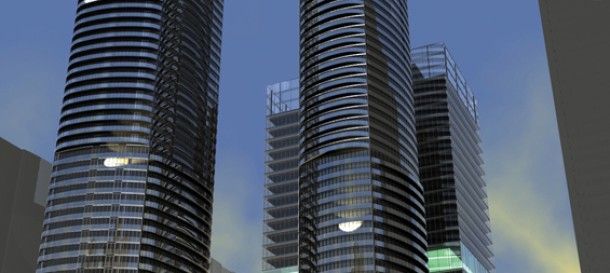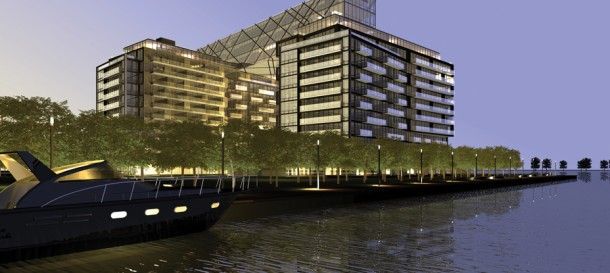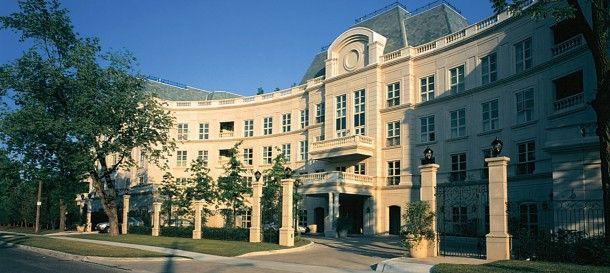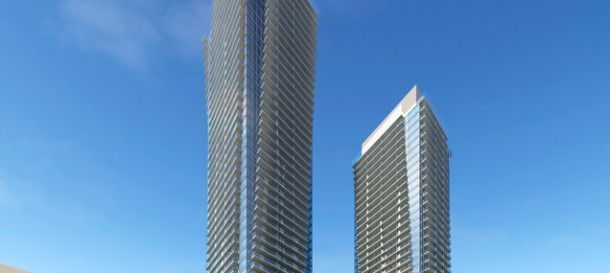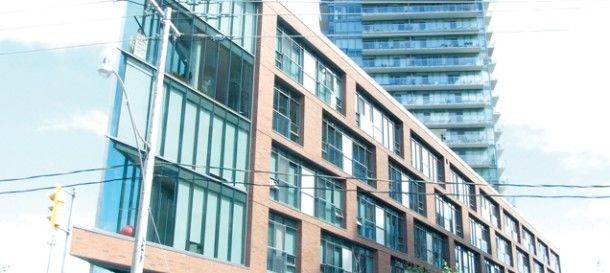Get in touch
555-555-5555
mymail@mailservice.com

Categories
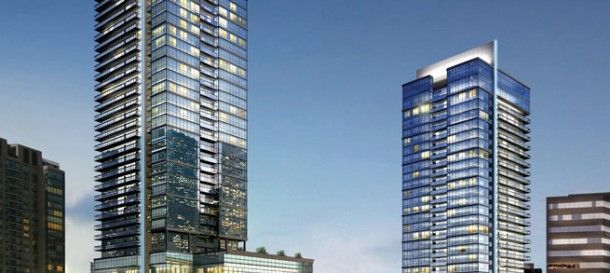
Developer: Hullmark Tridel
Architect: Kirkor Architects And Partners
This mixed use development is located at the south-east corner of Yonge Street and Sheppard Avenue, adjacent to the Yonge and Sheppard subway tunnels connection.
It is comprised of two residential condominium towers, the north tower rising forty-five levels, plus three mechanical levels, over a twelve storey office block, above a ground level shopping plaza. At the south end, a second thirty-five level residential condominium tower, plus four mechanical levels rises adjacent to a five storey office block, over a shopping plaza. The entire project is constructed over a five level subgrade parking garage.
The columns and shear walls are carried on spread footings which bear on undisturbed soil capable of safely sustaining a pressure of 1000 kilopascals (20,888 pounds, ie. 10.44 tons per square foot). The framing of floor slabs, walls, and columns is of reinforced concrete with floor slab systems varying from flat slabs, in the parking levels, to long span beams with one-way slabs, on the ground floor, to flat plates, in the residential tower floors. The concrete strengths vary from 85 megapascals, at 120 days, in the lower level walls and columns, in order to minimize the column sizes, to 35 megapascals at 28 days in the walls and columns of the upper storeys, in both of the residential towers. Concrete strengths in the floor slabs are also varied to be in compliance with the varying strengths of concrete in the walls and columns.
Both residential towers are designed to resist lateral forces, resulting from wind and seismic affects, by the combined interaction of the reinforced concrete, shear walls and the central, reinforced concrete, core, housing elevator and mechanical shafts, and scissors stairs. In the north tower, at the thirteenth floor level, there is a two metres thick transfer slab, above the office block, cast with 50 megapascal concrete, to transfer the loads, from the residential shear walls above, onto the office columns below. From the thirteenth floor level down the central core is increased to accommodate the office elevator shafts and stairs making the core stiff enough to resist all lateral force affects.
To provide a uniform overall appearance, both residential towers, and the five and twelve storeys office blocks, are clad with a glass and metal panel, curtain wall system.
