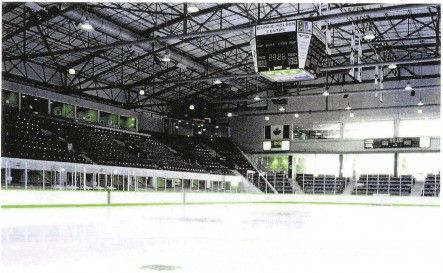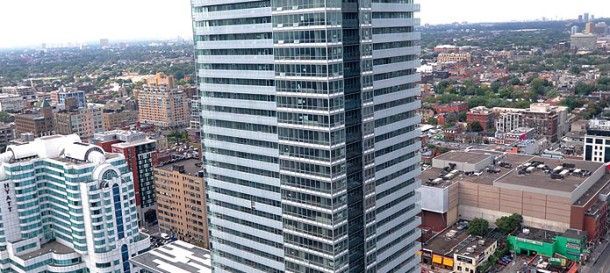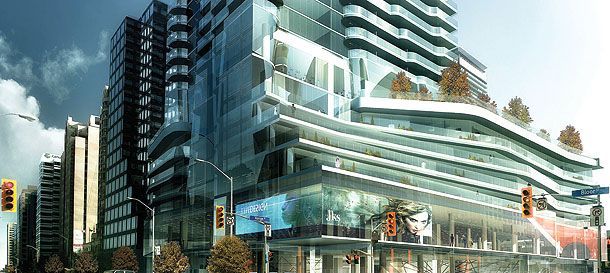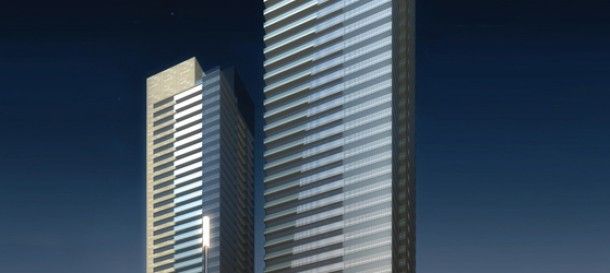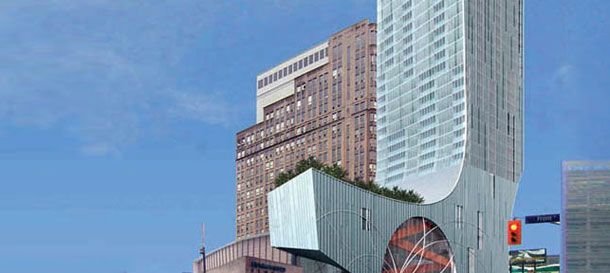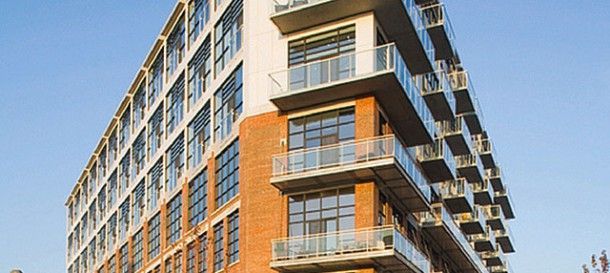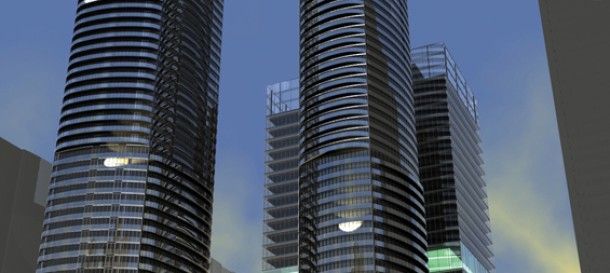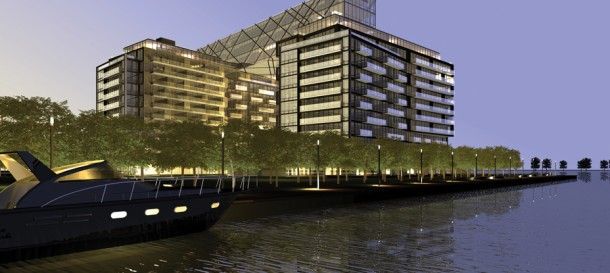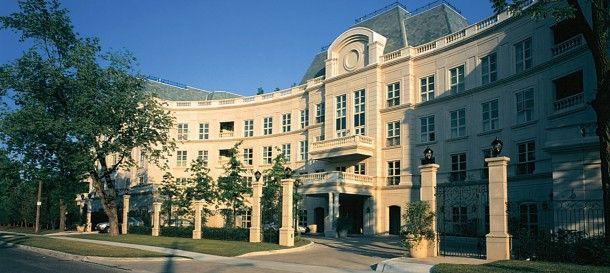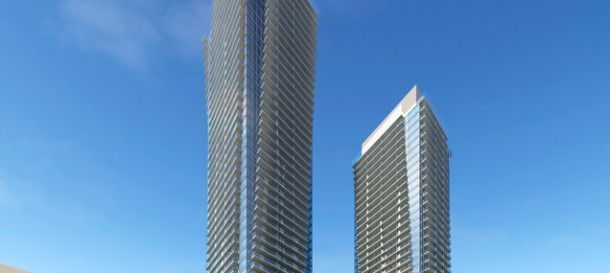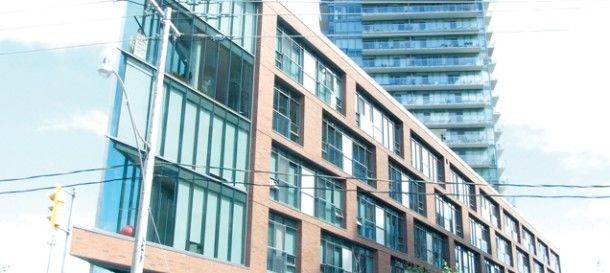Get in touch
555-555-5555
mymail@mailservice.com

Categories
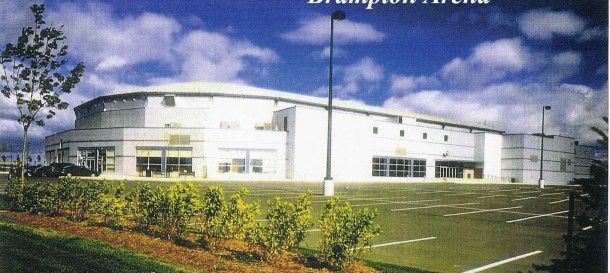
Developer: City of Barrie, City of Brampton, City of Elmira
Architect: Brisbin Brook Beynon Architects
Between 1994 and 1999, the firm undertook the structural design of three small municipal arenas, seating between three and five thousand spectators in the bleacher seats.
At Barrie and Elmira, the foundations were reinforced concrete spread footings and strip footings bearing on natural undisturbed soil, capable of safely sustaining pressures of 550 kilopascals (ie, 11,484 pounds or 5.74 tons per square foot) and 6,000 pounds or 3.0 tons per square foot, respectively.
In all three arenas, the bleachers were supported on inclined, stepped, reinforced concrete raker beams, and the bleachers were either cast-in-situ, reinforced concrete stepped slabs and beams, or precast L-shaped elements, welded to the stepped raker beams.
In addition to the concession booths, public washrooms, and teams’ dressing rooms, the Brampton facility includes three additional ice rink surfaces, and at Elmira, there is a second ice rink, along with a major sports retailing store, and a restaurant/café.
The roofs, at all three projects, are supported by 38 mm deep by 1.22 mm thick or 0.91 mm thick steel decking, carried on open-web steel joists, with depths ranging from 450 mm to 600 mm, typically, which in turn are supported by sophisticated structural steel truss systems, one of which involved elements to prestress the bottom chords, of the primary trusses.
The buildings are clad in combinations of masonry and steel siding.
