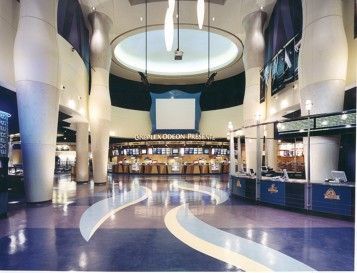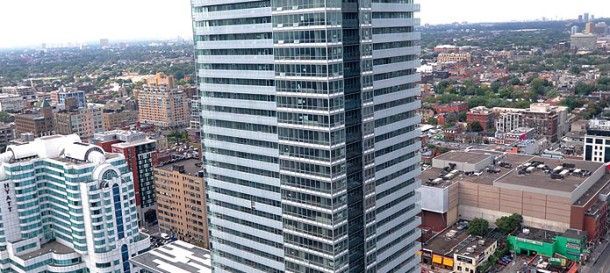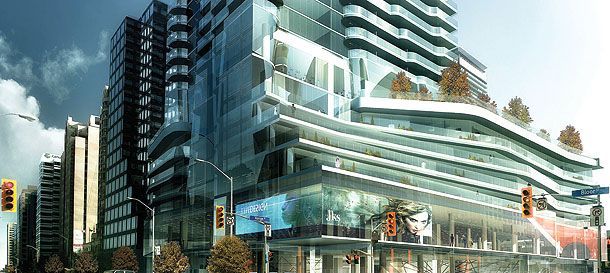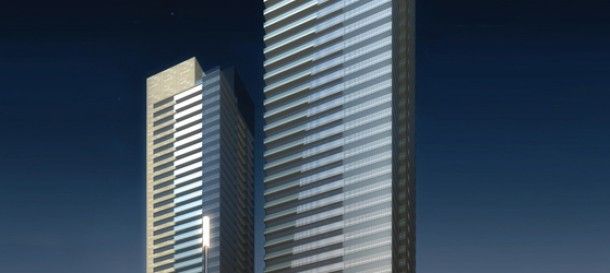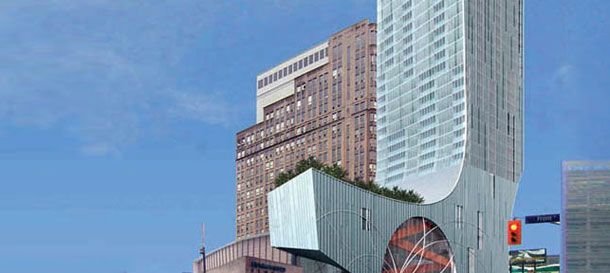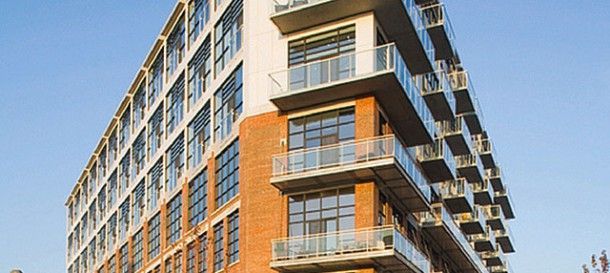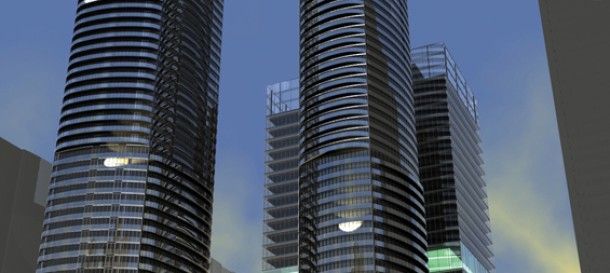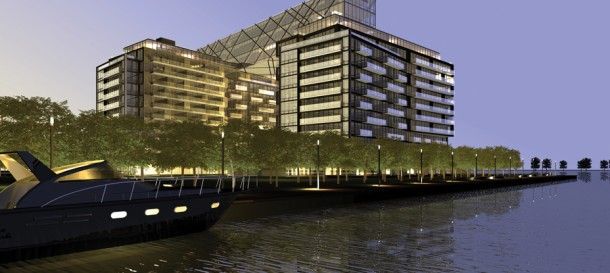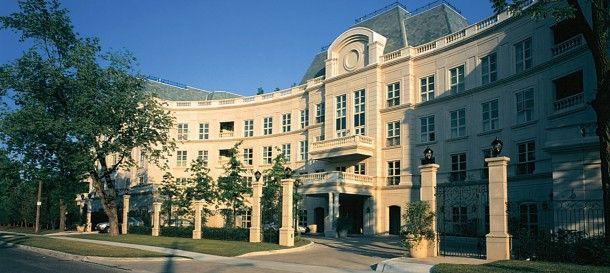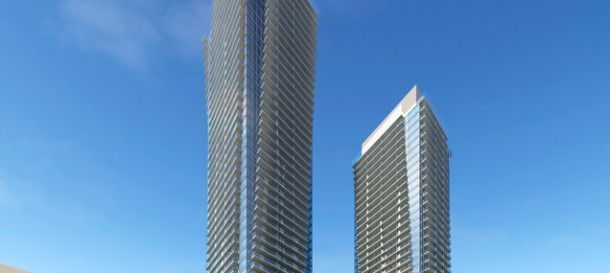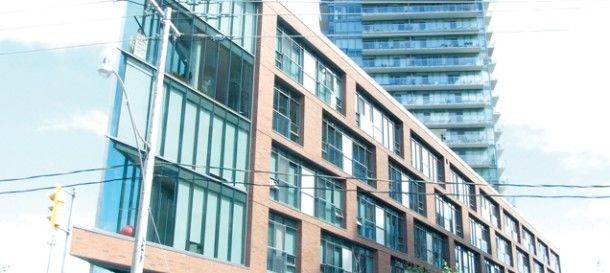Get in touch
555-555-5555
mymail@mailservice.com

Categories
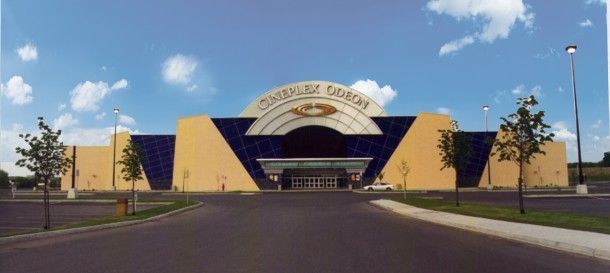
Developer: Cineplex Odeon
Architect: Page + Steele Archtiects Planners
In the late nineteen nineties and early twenties, the firm was chosen by Cineplex Odeon to provide the structural designs for multiple auditoria cinema buildings, in various centres in Canada, including Toronto, Niagara Falls, Conestoga, Kingston, Calgary, Edmonton and Ste. Foy.
In addition to the entrance lobbies and concessions spaces, the buildings generally housed ten auditoria where movies are projected from mezzanine projection areas serving multiple auditoria.
The foundation types ranged from reinforced concrete spread footings to caissons or steel piles in order to satisfy local site soil conditions.
