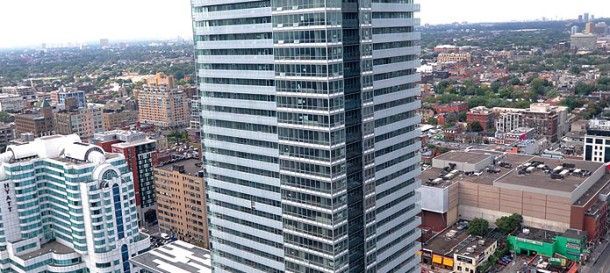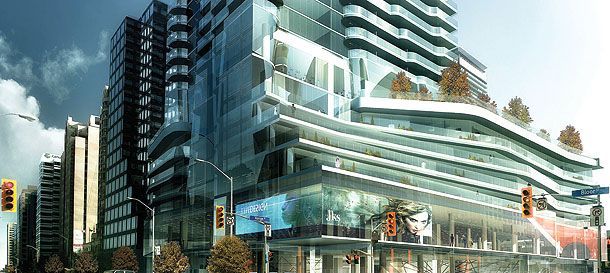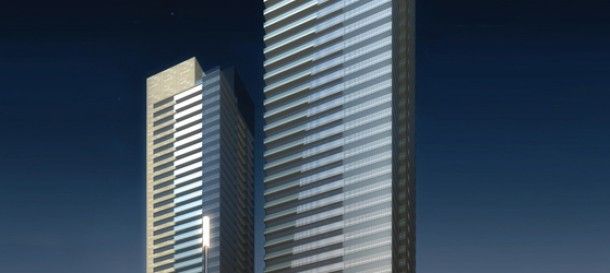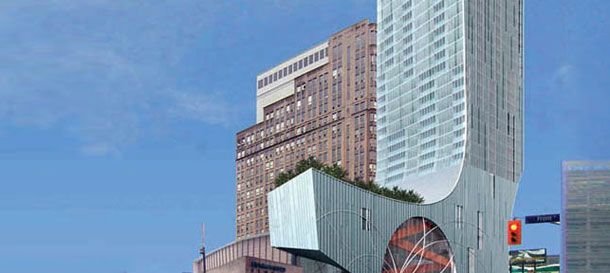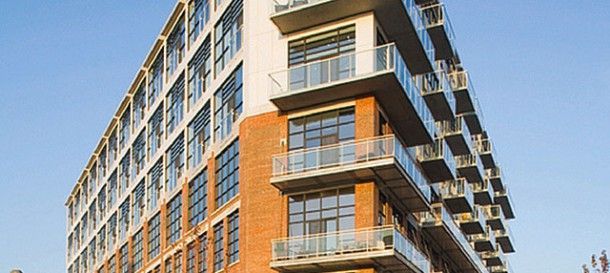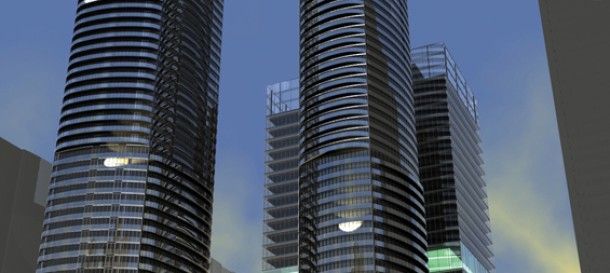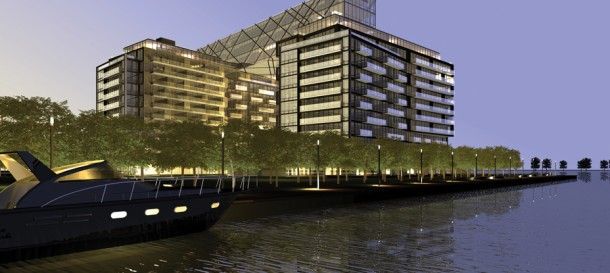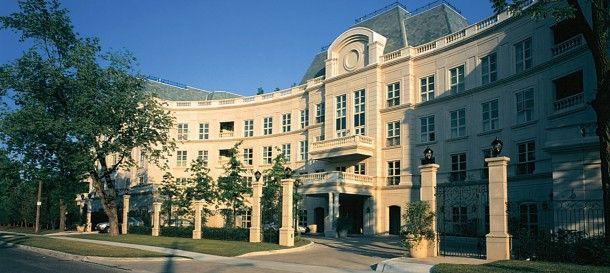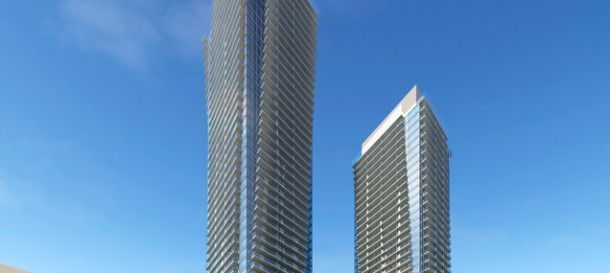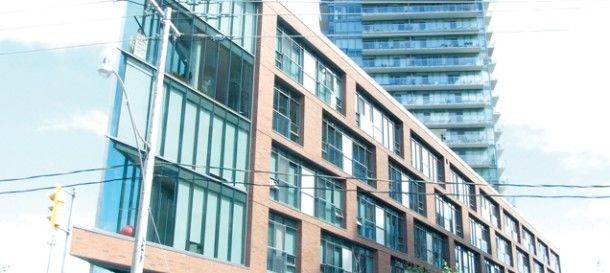Get in touch
555-555-5555
mymail@mailservice.com

Categories
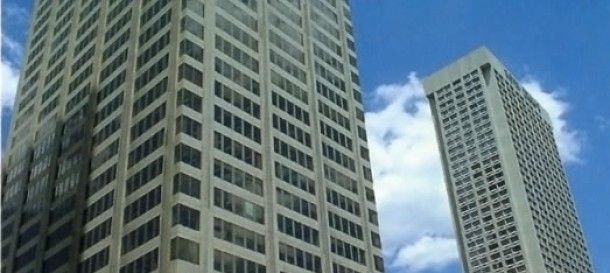
Owner: Bramalea Limited
Architect: Architects Crang and Boak Inc.
This multi use project in downtown Toronto, combines an office tower, an apartment hotel, a major department store, and a shopping centre, with an above grade and a subgrade parking facility.
It is built over the intersection of Toronto’s two main subway lines, with the thirty-five storey office tower, which rises to a height of four hundred and forty-four feet above grade, being carried on four, ten feet wide by sixteen and one-half feet deep, post-tensioned, girders, which were stressed in five stages, as the dead load of the structure was applied.
The girders span seventy-six feet over the Bloor Street subway tunnel, and are supported on clusters of forty-two inches diameter, by one hundred and forty feet deep, caissons which are socketed into rock.
Since the roof of the Yonge Street subway tunnel was designed with a limited capacity. the upper levels of the department store, located above the subway tunnel, are carried by storey high steel trusses, at the sixth floor level, which span over the subway.
The typical floors of the office tower are nine inches thick, post-tensioned, flat plates, spanning thirty-six feet, from the central core to the exterior columns, which are spaced at thirty feet, centre to centre. The slabs of the office floors are cast of semi-lightweight concrete, with expanded shale aggregates, weighing 120 pounds per cubic foot.
