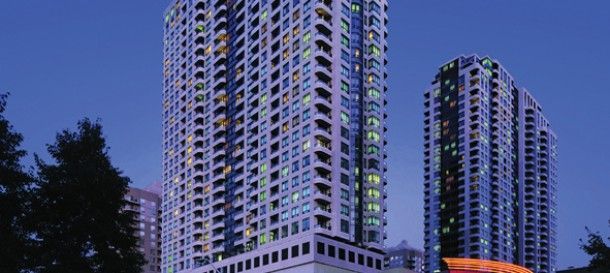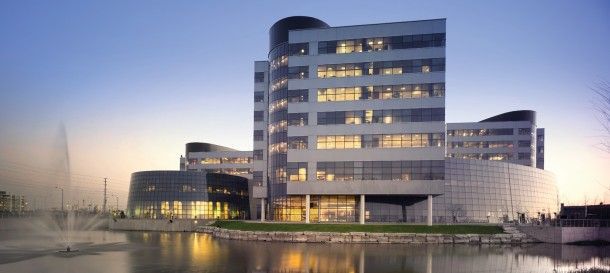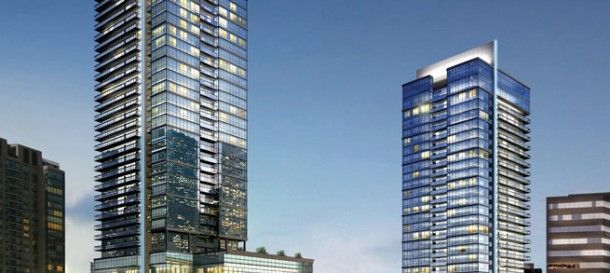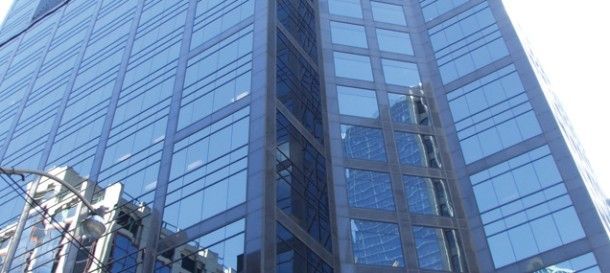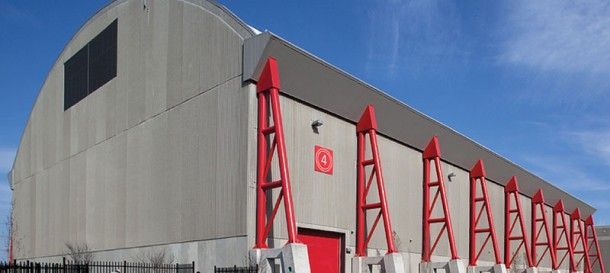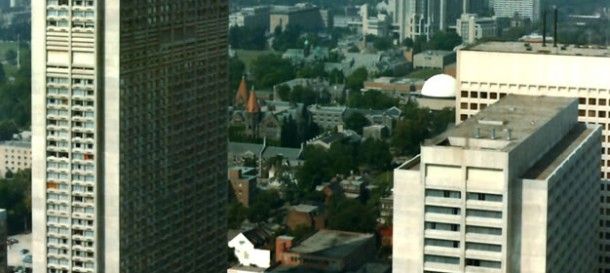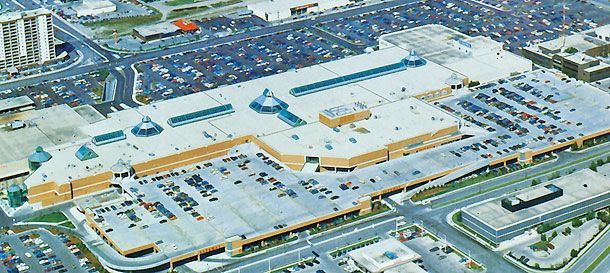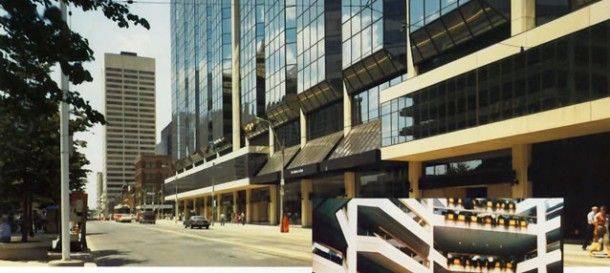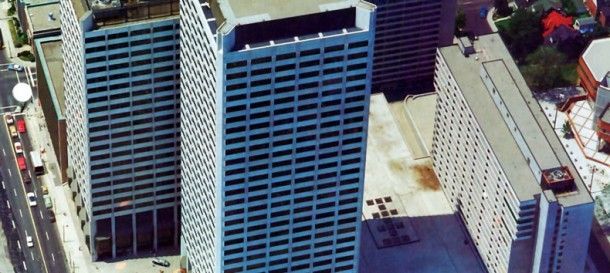Get in touch
555-555-5555
mymail@mailservice.com

Commercial/Retail
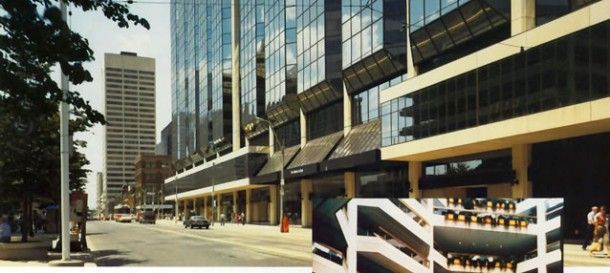
By Dave
•
24 Feb, 2011
This exciting complex of prestige offices, and a two level shopping centre, constructed in three blocks, ranging in height from eight to fourteen storeys, is arranged on the north and south sides of a central east-west atrium space. A two level subgrade parking garage occupies the entire site below the lower shopping level.
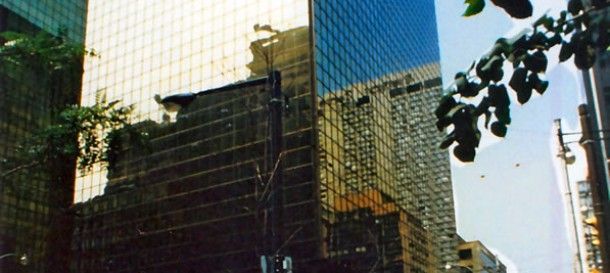
By Dave
•
24 Feb, 2011
Developer: Oxford Developments Limited Architect: Pellow Architect Inc. This reinforced concrete office block, located at the north-west corner of York and Adelaide Streets was one of the first office buildings in downtown Toronto to employ flat slabs with modified drop panels, at the heads of the columns, as developed by this office in the mid-seventies. This office […]
