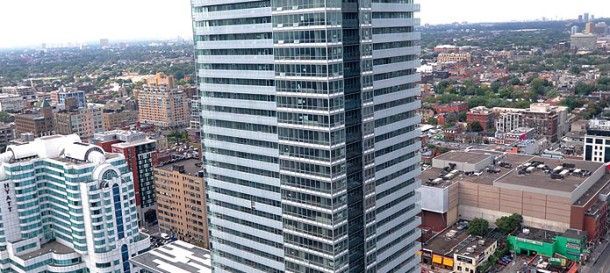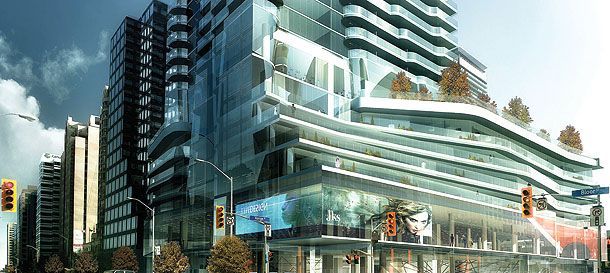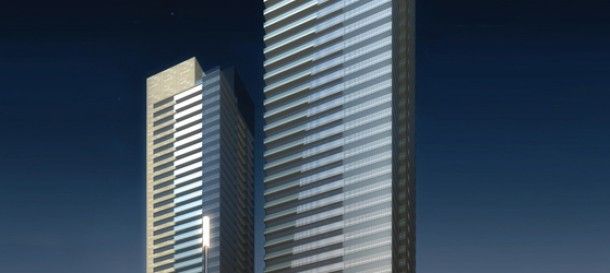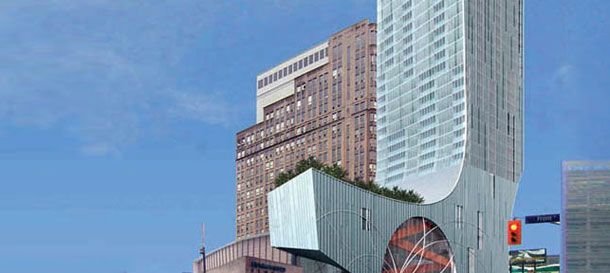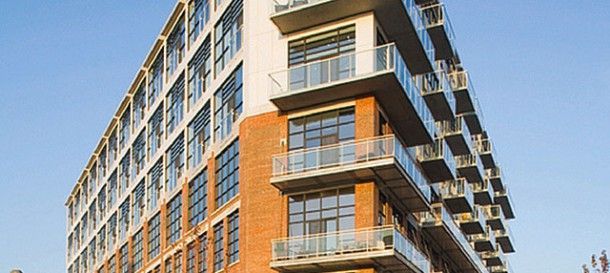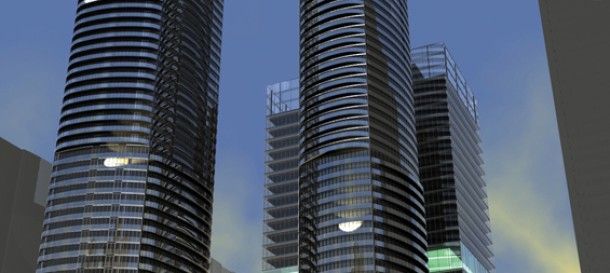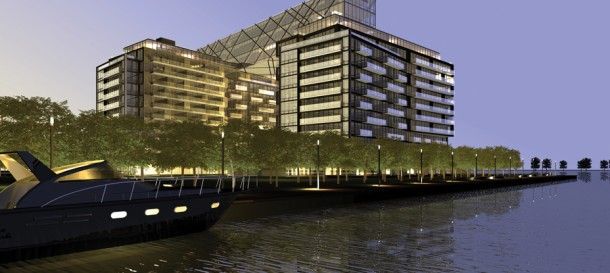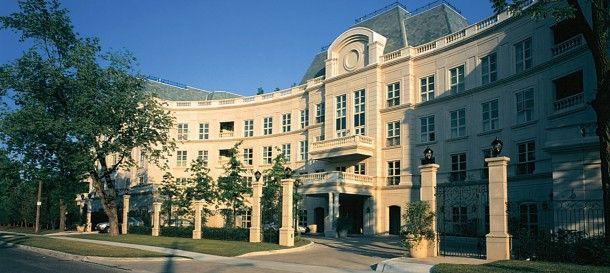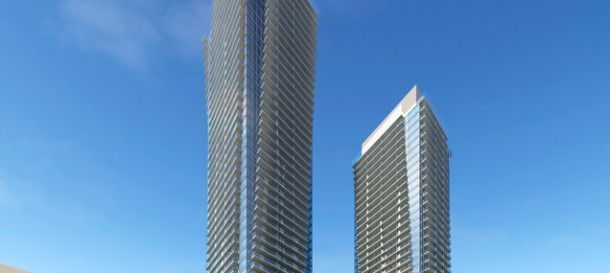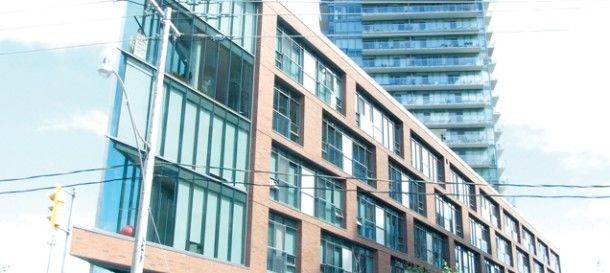Get in touch
555-555-5555
mymail@mailservice.com

Categories
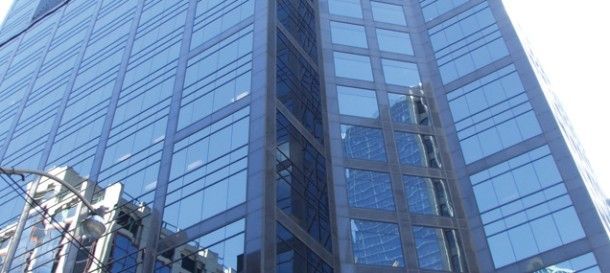
Developer: Twigg Yonge Adelaide Limited
Architect: Page + Steele Architects
This thirty storey office building, with two additional mechanical penthouse levels, located at the south-east corner of the intersection of Yonge and Adelaide Streets, in downtown Toronto was completed in 1990.
The superstructure, comprised of a central reinforced concrete core, containing the shafts for fourteen elevators, and the surrounding floor framing, of structural steel, with concrete on composite steel deck is constructed over a subgrade concourse with an extensive loading area to accommodate transport trucks. The concourse level is above three levels of vehicular parking.
The walls and columns are founded on strip, and spread footings, respectively, which bear on natural undisturbed soil capable of safely sustaining a pressure of 50,000 pounds or 25 tons per square foot.
The subgrade levels are typically framed as 8 inches thick, reinforced concrete, flat slabs, with 5 inches deep drop panels over the columns. Below the truck loading area, of the concourse level, where the bay sizes are increased, the flat slab’s thicknesses was increased to 10 inches, with 6 inches deep drop panels.
The walls of the central, reinforced concrete, core of the office tower, containing elevator and mechanical shafts, washrooms, and emergency stairs, were slip formed, and cast, several storeys in advance of the surrounding structural steel floor framing.
To accelerate the construction process, the central core was constructed, followed by the surrounding structural steel framing of the ground floor, and the floors above, before the subgrade, reinforced concrete, slabs, and the exterior slabs of the ground floor were built.
The structural steel framing of the second floor typically consisted of 21 inches deep, composite, structural steel purlins at ten feet centers supporting 3 inches deep, by 0.036 inches thick, composite steel deck and 6 inches of concrete.
The third and the fourth floors are similar to the second floor, with 21 inches deep, composite, structural steel purlins being employed in the south end bay only, which spans forty feet.
The fifth floor through to the sixteenth floor are similar, with 31½ inches deep, composite structural steel, trusses, cambered ½ inches, at their midspans, and spanning forty feet, at ten feet centers, supporting 6 inches of concrete on 3 inches deep, by 0.036 inches thick, composite steel deck.
Floors nineteen through thirty are similar to floors five through sixteen with 6 inches of concrete being cast on 3 inches deep, by 0.036 inches thick, composite steel deck.
