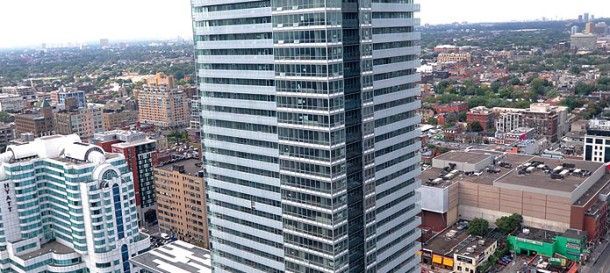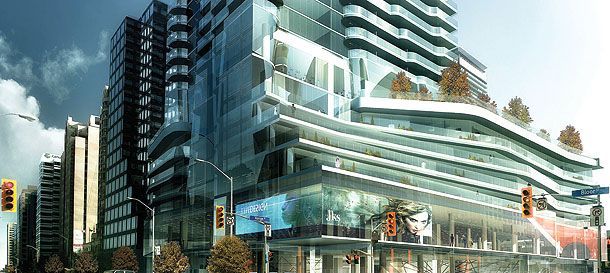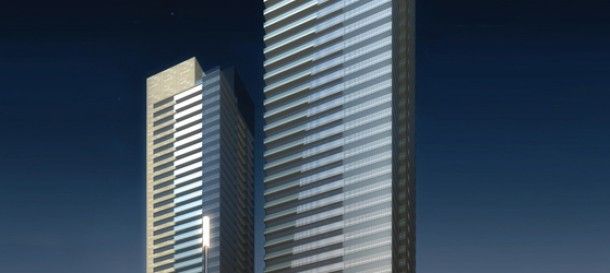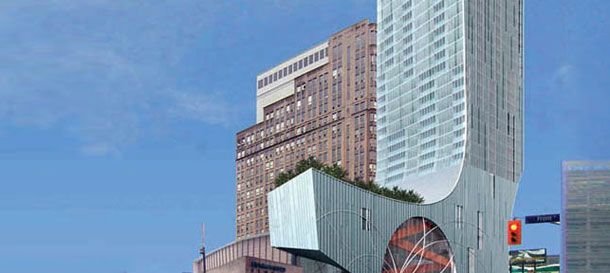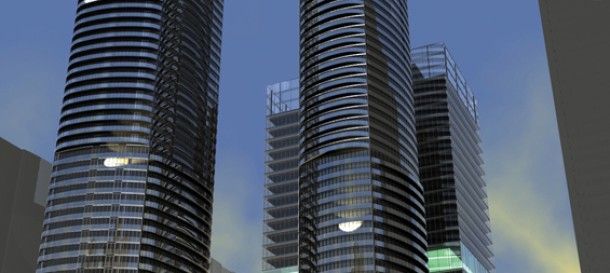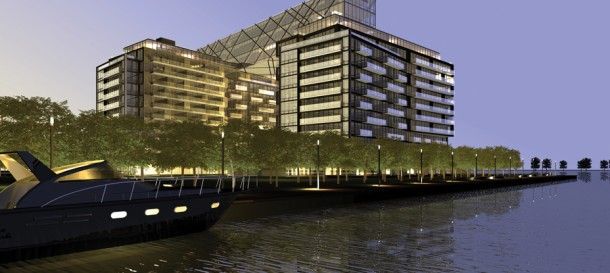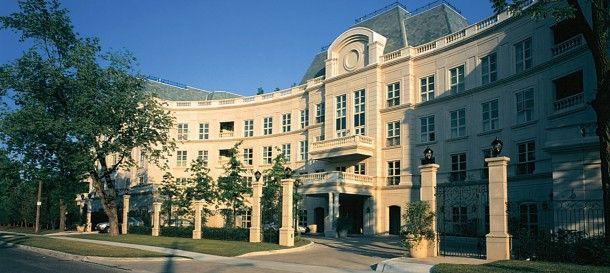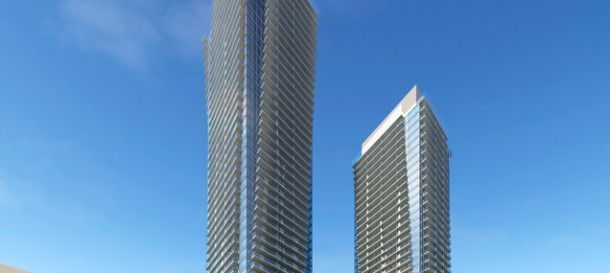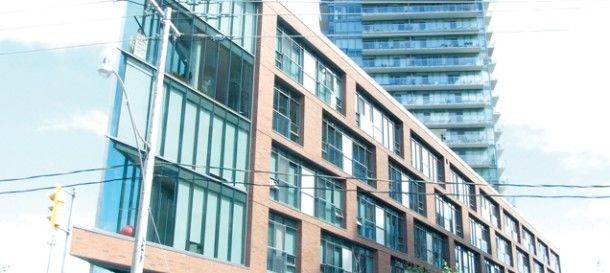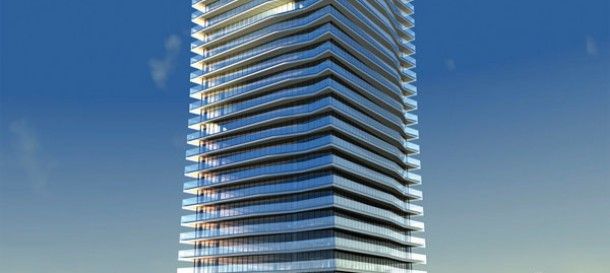Get in touch
555-555-5555
mymail@mailservice.com

Categories
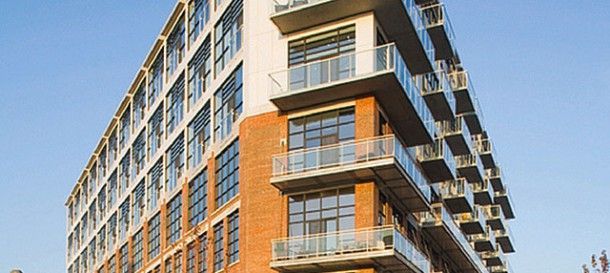
Developer: Hanna Developments Limited | Architect: Quadrangle Architects Limited
This condominium lofts residence is comprised of three components, in a former industrial area of the City of Toronto, west of the downtown, which is being revitalized as a residential community. Two of the blocks built in the early part of the twentieth century, at the north-east corner of the intersection of Hanna Avenue and East Liberty Street served as the factory and warehouse of Irwin Toy Limited.
The oldest component block, of the factory complex, was a timber framed structure within masonry walls, which has been replaced with a new reinforced concrete Block A component founded on 762 mm and 914 mm diameter caissons, carried down to bear on shale capable of sustaining loads of 5000 kilonewtons per square metre, (104,400 pounds, ie. 52 tons per square foot).
Starting with the slab-on-grade, there are four parking levels, three of which are constructed as 200 mm deep flat slabs with 125 mm deep drops carried on rectangular reinforced concrete columns and ramp walls. Above the fourth parking level, there is a 500 mm deep reinforced concrete transfer slab to carry the loads from the walls and columns above onto the rectangular columns below. The transfer slab also serves as the floor of the first level of lofts with high ceilings. On the fifth and sixth levels, there are 180 mm thick reinforced concrete one-way slabs, supported on 200 mm thick reinforced concrete shear walls. The sixth floor slabs have interior stair penetrations required for the two-storey loft residences. One-way reinforced concrete slabs which are 180 mm thick serve as the roof framing at the seventh level.
Block B is basically the original structural steel structure, with 65 mm thick wood plank floor decks, from the second floor level through to the fifth floor level, and 38 mm deep by 0.91 mm thick steel roof decking at the sixth level roof. New steel framing with a composite steel deck floor was added at the north end to connect the fifth floor elevator lobby to the new Block A along with new steel roof deck supported on new structural steel at the sixth level roof.
Block C is also a structural steel structure up to the fourth level, with either wood plank floor and roof deck or 160 mm thick reinforced concrete floor decking, depending upon original use and location. Above the original fourth level roof, three levels of structural steel framing were added, with 100 mm concrete on 38 mm deep by 0.91 mm thick composite steel floor decks, plus a structural steel frame sloped to roof drains supporting 38 mm deep by 0.91 mm thick steel roof decking and a mechanical penthouse, with a 238 mm thick reinforced concrete floor slab on 38 mm by 1.52 mm thick steel decking, at the eighth level. The penthouse roof level above is framed with structural steel and 38 mm deep by 0.79 mm thick roof deck.
Because of the typically three added levels in Block C, seven new vertical brace frames were added to resist lateral wind and seismic forces.
