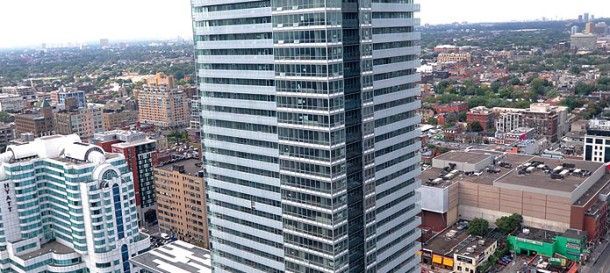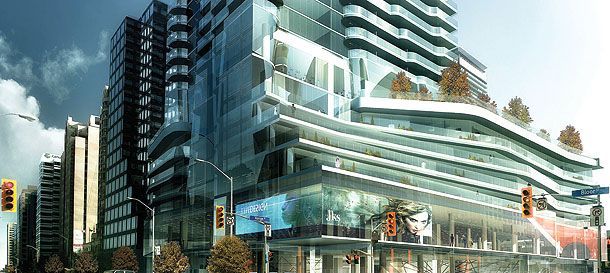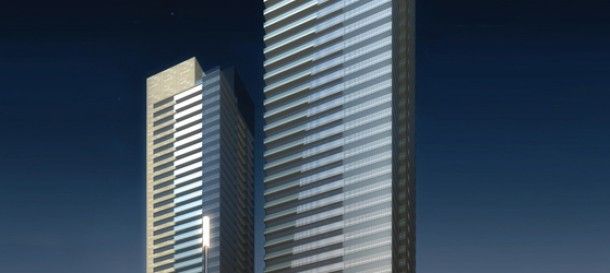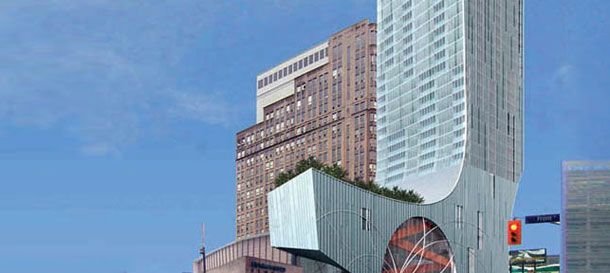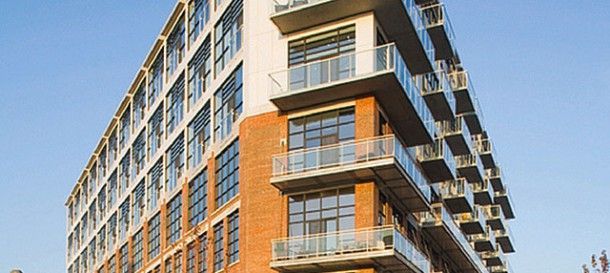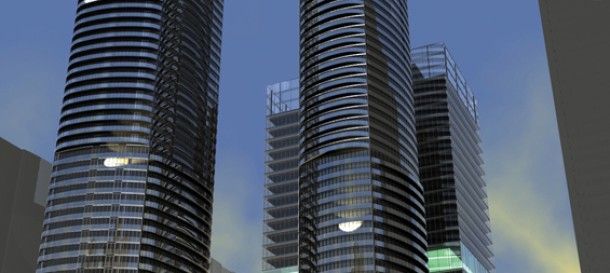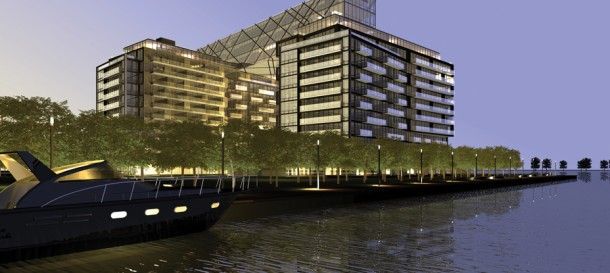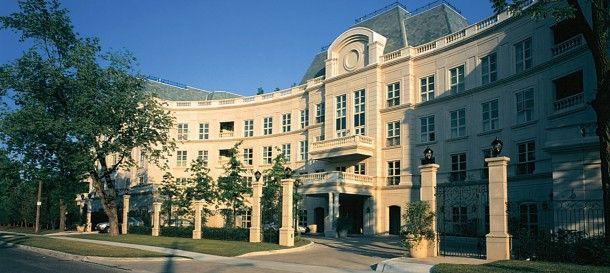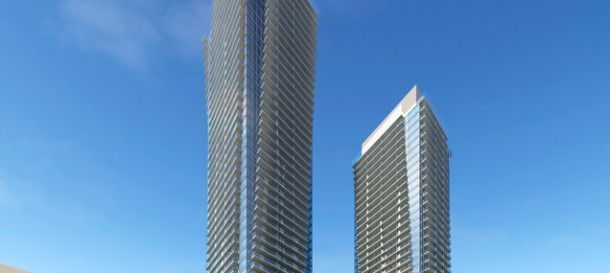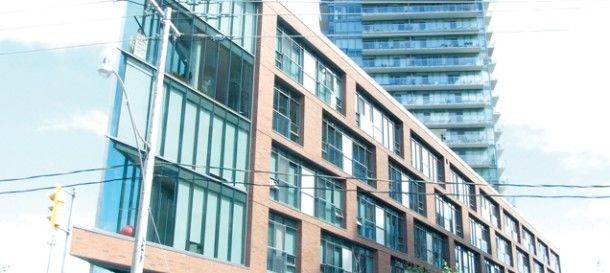Get in touch
555-555-5555
mymail@mailservice.com

Categories

Developer: Trizec Corporation Ltd.
Architect: The Cohos Evamy Partnership
The first tower of the Bankers Hall project was topped off on June 26, 1989. The post modern architectural expression of the project employs an optimized reinforced concrete frame with a clear span of 12 metres from the perimeter columns to the central core.
In addition to the special concrete mixes, designed to achieve 120 days design strengths for the columns and core walls, the structure also incorporated several unique features such as the largest foundation raft in Canada, placed in one monolithic casting. The foundation rafts (two) are located under each of the towers and were designed to compensate for the uncertain soil conditions of the site. The rafts were 2.7 metres thick containing approximately 10,000 cubic meters of concrete and 1,800 tons of reinforcing steel each.
The concrete for the raft was specially designed incorporating superplastizers, as well as other constituents, to minimize the heat of hydration. The substructure incorporating parking levels and loading dock areas was specified with epoxy coated reinforcing steel and many of the criteria set out in CSA/CAN – S413-87, Parking Structures.
The superstructures of the towers were designed to resist wind forces by employing the tube in tube system, consisting of the central core and rigid frames located at the perimeter of the floor plates. The lateral sway of the structure was minimized to assure the comfort of its occupants.
The superstructure also employs some unique systems such as the two storey deep transfer beams which were monolithically cast at the north and south ends of the east tower, between levels five and eight.
The ground floor incorporates a series of four continuous bonded, post-tensioned, beams spanning twenty-six metres, and carrying the six storey podium structure above. The above beams were post-tensioned in three stages in accordance with the progress of construction.
When completed the project will be a notable landmark in downtown Calgary, providing a total of 3 million square feet of rentable space.
