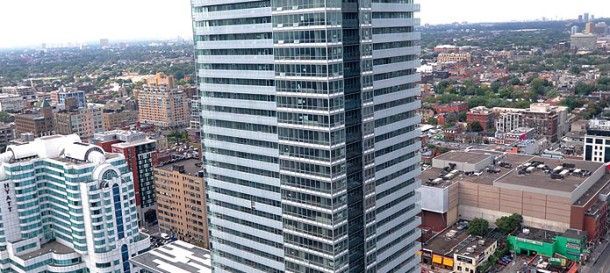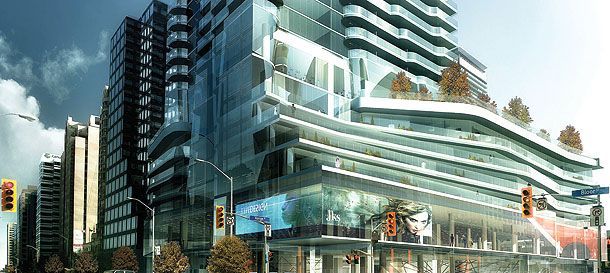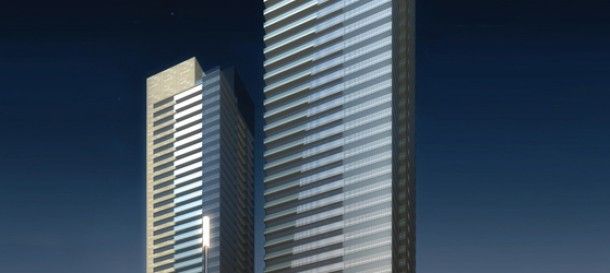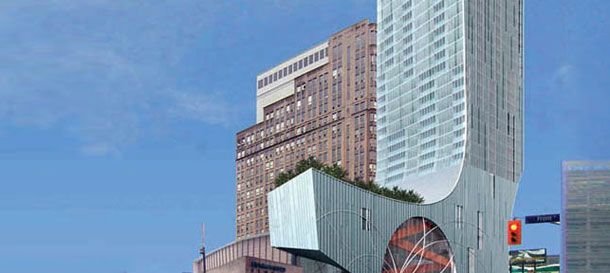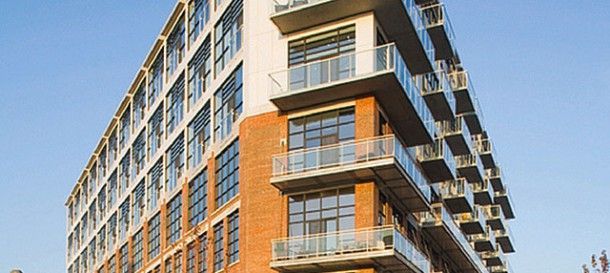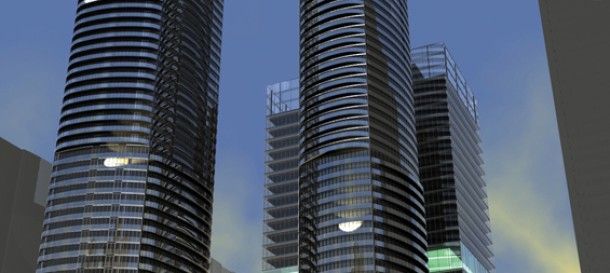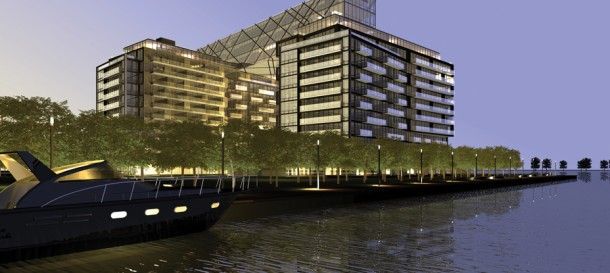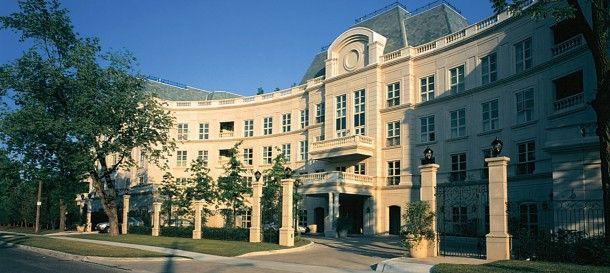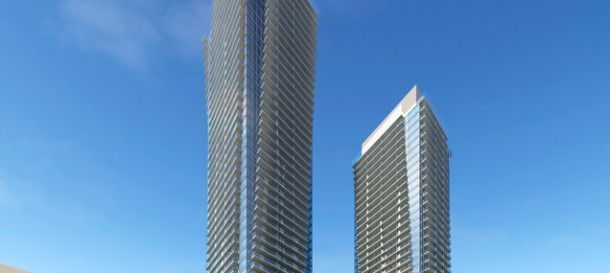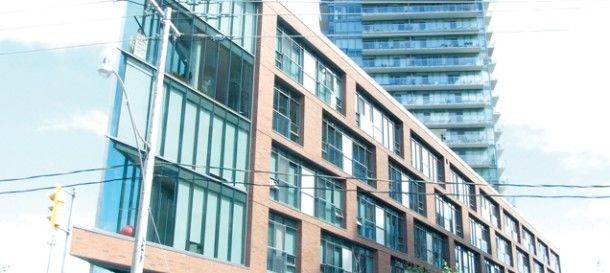Get in touch
555-555-5555
mymail@mailservice.com

Categories
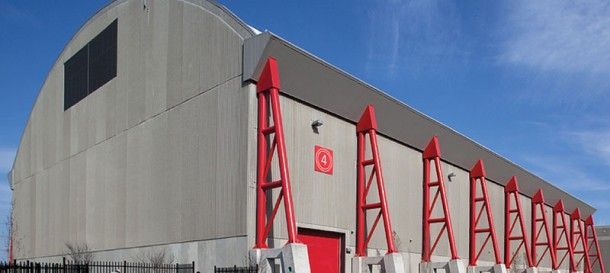
Developer: Toronto Film Studios Inc. | Architect: Quadrangle Architects Limited
The project site, on the south side of Commissioners Street, at the east side of the Don Roadway, borders on a shipping channel of Lake Ontario, and has been planned to accommodate more than thirty sound stages.
The structural steel superstructure of each building is somewhat different, however, the stages all have long spans ranging from 23.7 metres to 56.3 metres. The one thing that they all have in common is the ground floor slabs. To overcome the very poor soil conditions, the ground floor slabs were all designed and constructed as 250 mm thick flat slabs with 250 mm deep drop panels designed to sustain a live load of 12 kilonewtons per square metre (250 pounds per square foot). The bay sizes for the flat slabs, at the ground level, are in the range of 6.5 to 7.5 metres, with the drop panels, supported on structural steel “H” piles, which were driven to refusal into shale bedrock.
The shop buildings 8A & 8B have flat roofs with 38 mm deep by 0.76 mm steel deck, supported on, 900 mm deep, long span steel joists. To attenuate exterior sounds, the roof of the stages have 100 mm of concrete over 50 mm deep composite steel deck resulting in a total concrete thickness of 150 mm. With the exception of stage 4, the roofs are basically flat with the concrete decks being supported on, 2400 mm deep, long span steel joists, spaced at approximately 1.91 metres centre-to-centre.
All of the buildings’ columns are supported on caissons and/or structural steel “H” piles, socketed or driven to refusal into shale bedrock. Stage 4 is unique in that, the special buttresses employed to provide lateral resistance and support the barrel arched beams (trusses) of the roof had, in most instances, to be tied down with two, 46 mm diameter Dywidag rock anchors, grouted into the shale bedrock and stressed to a working load of 1000 kilonewtons (225,000 pounds).
In addition to the unique buttresses, supported on reinforced concrete plinths, bearing on caisson caps the roof with a clear span of 56.3 metres is worthy of note. The arched beams, support, typically 460 mm deep, structural steel wide flange beams at 6.095 metres centre-to-centre, which in turn support 400 mm deep open web steel joist at 1.6 metres centre-to-centre, curved in the vertical plane to create the circular profile of the framing and support the 150 mm thick concrete and composite steel deck roof.
In order to provide the necessary noise attenuation, and to present a uniform appearance, all of the sound stages are clad with textured precast concrete panels supported on perimeter reinforced concrete grade beams spanning between caissons.
