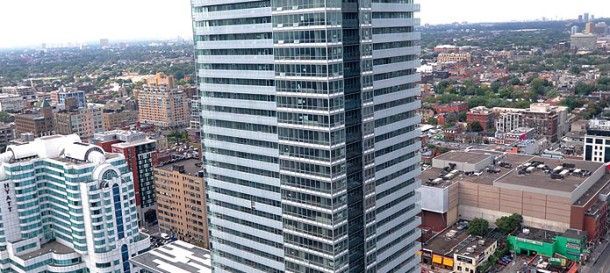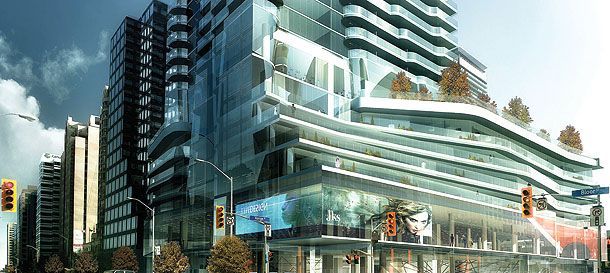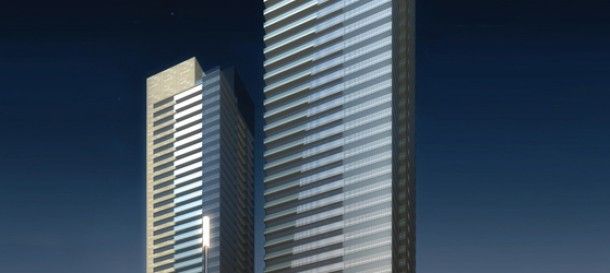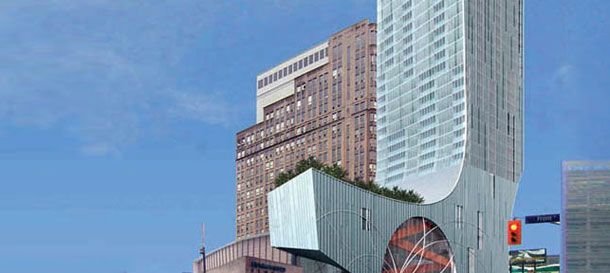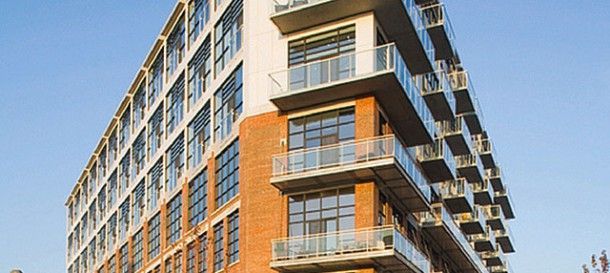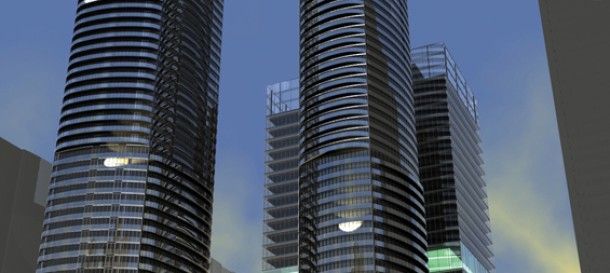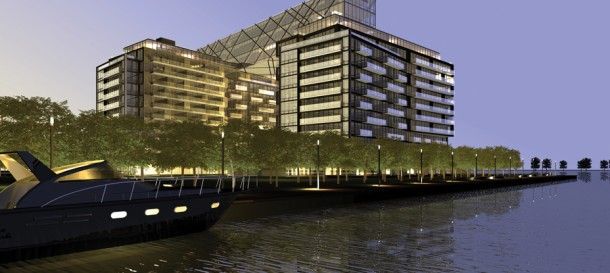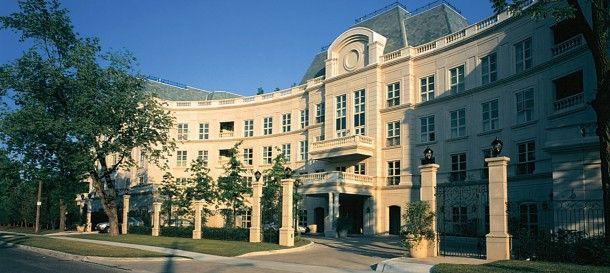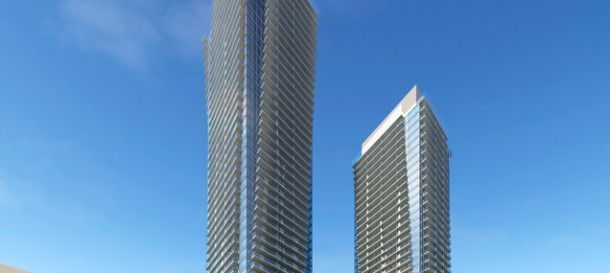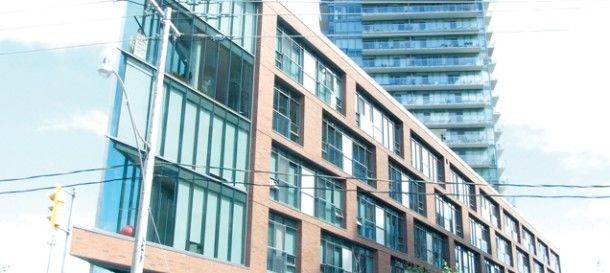Get in touch
555-555-5555
mymail@mailservice.com

Categories
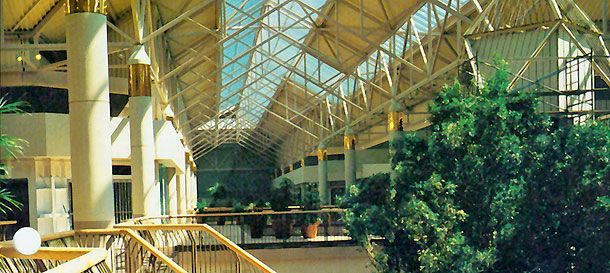
Developer: The Cadillac Fairview Corporation Limited
Architect: Architects Crang and Boake Inc.
The original centre, the structure of which was designed by this office, was built in 1964, and served the region from west Montreal to Cornwall so successfully that it was decided to add a second level in 1981. The primary criterion was that the existing shopping centre be kept in operation throughout the construction period.
In order to expand the original structural steel frame vertically. without removing the original roof framing, the columns were strengthened and extended vertically to support the new second floor level steel frame, and the new roof steel framing above the new second floor level. The new trusses spanning across the central mall were left exposed as part of the architectural expression, which included a linear skylight between the two anchor department stores.
All of the structural work was completed above the original roof level, to cause as little disturbance as possible to the operation of the centre. The strengthening of the original columns, and the foundations supporting same, was done for the most part after business hours, so as to cause minimal disturbance to the merchants.
After most of the construction work, on the new upper level, was completed, the original roof framing, in the mall, was removed to open the mall space to the new skylight and roofs above.
To minimize the impact upon the merchants special underpinning and strengthening methods were developed to satisfy both the needs of the merchants, and the contractor.
In addition to the business operation having to be maintained, all of the service systems were to be kept operational during the construction period. Therefore, the structural design also had to be coordinated and phased with the operations and retrofitting of the mechanical and electrical systems.
