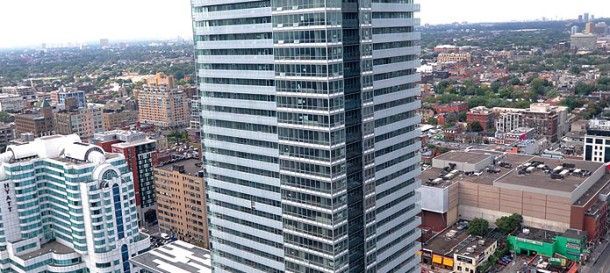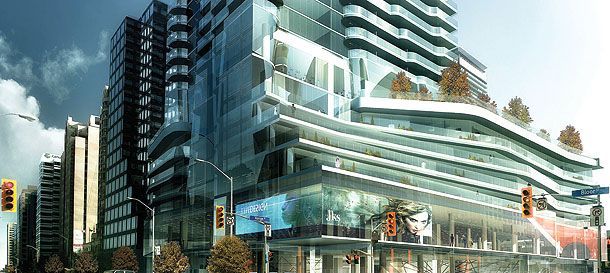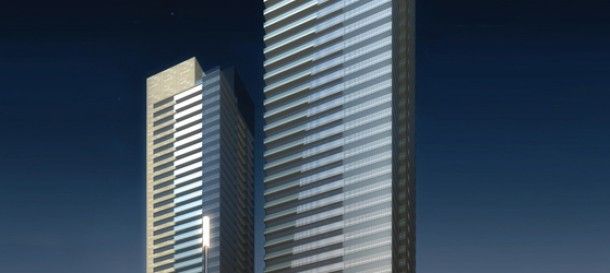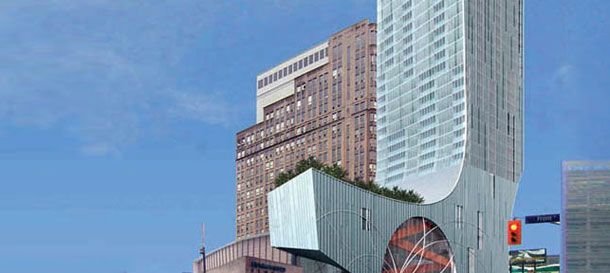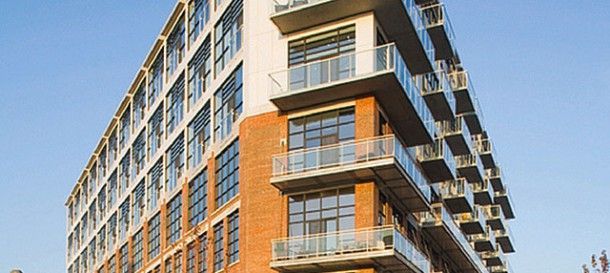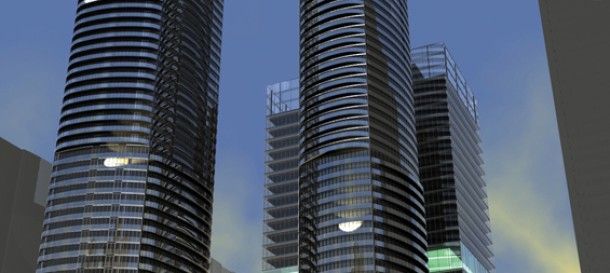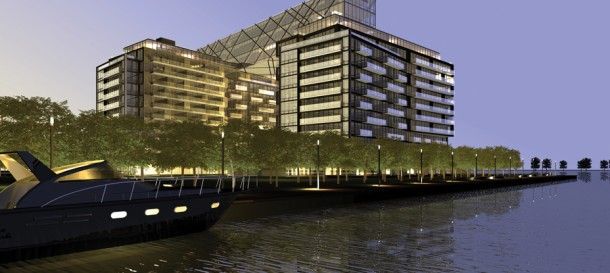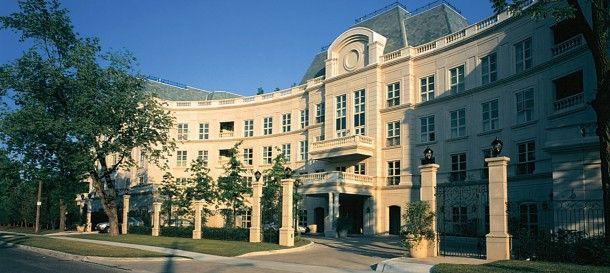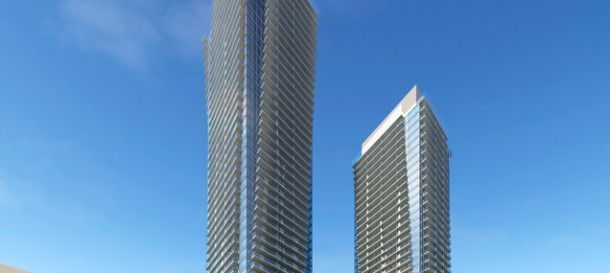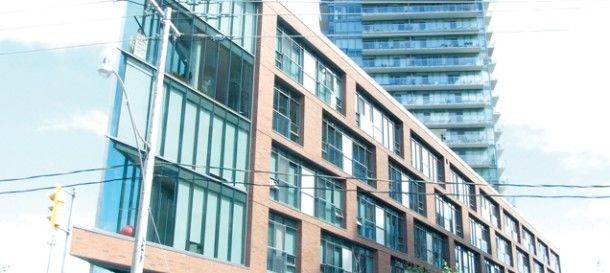Get in touch
555-555-5555
mymail@mailservice.com

Categories
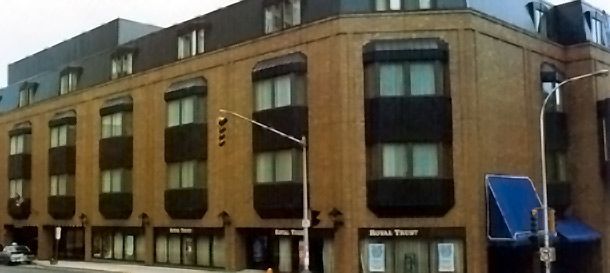
Developer: Halifax Developments Limited
Architect: Page and Steele Architects
The biggest jigsaw puzzle in Canada-135 tons, 4,000 pieces, was the centerpiece of an extraordinary building project in the heart of downtown Halifax, combining painstaking restoration with ultramodern construction.
Barrington Place, consists of a 203 room Delta Hotel, a bi-level shopping mall, and will include a second high-rise office building.
The jigsaw puzzle is the west facade of a block of Granville Street.
The 4,000 plus pieces of granite and sandstone masonry were stacked the length of a city block before cleaning and reconditioning. They have now been returned to their former position and glory.
Climate controlled pedestrian Skyways connect the Barrington Place structures and also connect with the Scotia Square development.
Original plans to build the block-square, five-storey hotel and shopping mall without disturbing the Granville Street west facade had to be abandoned when the walls were determined to be unstable.
Halifax Developments Limited resolved to fulfill its commitment to retain the original appearance of this block of Granville Street. Services of an artisan mason were contracted.
The stones from the front of each building were removed individually, numbered, and carefully stored. The result of this care was to make this block of Granville Street once more the gem of the provincial capital’s architecture.
Barrington Place contains 630,000 sq. ft of office space, 95,000 sq. ft of retail space, and the 203 room Delta Hotel, Barrington Inn. The total area of 825,000 sq. ft stands on a 2.1 acre site approximately 200 yards from Halifax Harbor.
